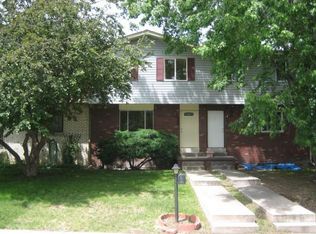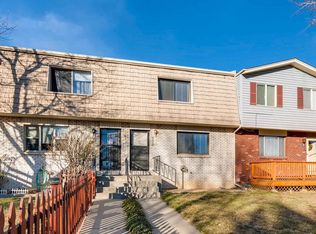Sold for $515,000
$515,000
9467 W 47th Avenue, Wheat Ridge, CO 80033
4beds
1,971sqft
Townhouse
Built in 1970
-- sqft lot
$474,700 Zestimate®
$261/sqft
$3,015 Estimated rent
Home value
$474,700
$451,000 - $498,000
$3,015/mo
Zestimate® history
Loading...
Owner options
Explore your selling options
What's special
This is a rare opportunity to own a 4-bedroom, 3-bathroom townhouse in the heart of Mansfield. Boasting over 1,950 square feet of living space, this home is a true gem. Best of all, there is no homeowners' association to contend with.
The current owners have taken care of all the heavy lifting, ensuring you can move in with ease. The central air system was installed in 2017, and a new hot water heater was installed the same year. In 2019, both the back and front decks were replaced, adding to the home's charm. Other recent upgrades include quartz countertops (2023), stainless steel appliances (2020), a new roof, and a sliding glass door (2018). The basement was also renovated in 2019, and the sewer line was replaced the same year.
All appliances are included, making this an excellent turnkey opportunity. Hardwood floors grace the main level, which features a half bathroom, kitchen and dining areas, and a large living room. Upstairs, you'll find three bedrooms and a full bathroom. The basement boasts a large bedroom, a huge living room, a full bathroom, and laundry facilities.
The location is unbeatable, with easy access to I-70 and only 15 minutes from downtown and 10 minutes from Golden. Multiple bars, restaurants, and shops are within walking distance, as is Clear Creek trail that will take you right to Golden. Plus, a 3D Matterport tour is available, allowing you to walk the property from any device. Don't miss out on this incredible opportunity to own a stunning home in a prime location! 3d Matterport Link: https://my.matterport.com/show/?m=Fm1BvzuQjno
Zillow last checked: 8 hours ago
Listing updated: September 13, 2023 at 03:51pm
Listed by:
James Masen 303-856-5543 JamesEMasen@gmail.com,
Search Colorado RE LLC
Bought with:
Linda Sease, 100075890
Berkshire Hathaway Home Services, Rocky Mountain Realtors
Source: REcolorado,MLS#: 6451500
Facts & features
Interior
Bedrooms & bathrooms
- Bedrooms: 4
- Bathrooms: 3
- Full bathrooms: 2
- 1/2 bathrooms: 1
- Main level bathrooms: 1
Primary bedroom
- Level: Upper
Bedroom
- Level: Upper
Bedroom
- Level: Upper
Bedroom
- Level: Basement
Bathroom
- Level: Upper
Bathroom
- Level: Main
Bathroom
- Level: Basement
Dining room
- Level: Main
Kitchen
- Level: Main
Living room
- Level: Main
Living room
- Level: Basement
Heating
- Forced Air
Cooling
- Central Air
Appliances
- Included: Dishwasher, Disposal, Dryer, Microwave, Oven, Refrigerator, Washer
Features
- Ceiling Fan(s), Quartz Counters, Radon Mitigation System, Smoke Free
- Flooring: Carpet, Tile, Wood
- Basement: Finished
- Common walls with other units/homes: End Unit,1 Common Wall
Interior area
- Total structure area: 1,971
- Total interior livable area: 1,971 sqft
- Finished area above ground: 1,326
- Finished area below ground: 0
Property
Parking
- Total spaces: 2
- Parking features: Carport
- Carport spaces: 2
Features
- Levels: Two
- Stories: 2
- Patio & porch: Deck, Front Porch
- Exterior features: Balcony
Lot
- Features: Sprinklers In Front
Details
- Parcel number: 093826
- Special conditions: Standard
Construction
Type & style
- Home type: Townhouse
- Property subtype: Townhouse
- Attached to another structure: Yes
Materials
- Brick, Frame, Vinyl Siding
- Roof: Composition
Condition
- Updated/Remodeled
- Year built: 1970
Utilities & green energy
- Water: Public
Community & neighborhood
Location
- Region: Wheat Ridge
- Subdivision: Bel Aire
Other
Other facts
- Listing terms: 1031 Exchange,Cash,Conventional,FHA,Jumbo,Other,VA Loan
- Ownership: Individual
- Road surface type: Alley Paved
Price history
| Date | Event | Price |
|---|---|---|
| 4/25/2023 | Sold | $515,000+110.2%$261/sqft |
Source: | ||
| 6/30/2015 | Sold | $245,000+65.1%$124/sqft |
Source: Public Record Report a problem | ||
| 10/24/2006 | Sold | $148,400+16.4%$75/sqft |
Source: Public Record Report a problem | ||
| 4/21/2000 | Sold | $127,500+37.1%$65/sqft |
Source: Public Record Report a problem | ||
| 11/7/1997 | Sold | $93,000+24.1%$47/sqft |
Source: Public Record Report a problem | ||
Public tax history
| Year | Property taxes | Tax assessment |
|---|---|---|
| 2024 | $2,083 +17.1% | $22,472 |
| 2023 | $1,779 -1.4% | $22,472 +17.7% |
| 2022 | $1,804 +1.2% | $19,092 -2.8% |
Find assessor info on the county website
Neighborhood: 80033
Nearby schools
GreatSchools rating
- 7/10Peak Expeditionary - PenningtonGrades: PK-5Distance: 0.2 mi
- 5/10Everitt Middle SchoolGrades: 6-8Distance: 0.7 mi
- 7/10Wheat Ridge High SchoolGrades: 9-12Distance: 1.3 mi
Schools provided by the listing agent
- Elementary: Pennington
- Middle: Everitt
- High: Wheat Ridge
- District: Jefferson County R-1
Source: REcolorado. This data may not be complete. We recommend contacting the local school district to confirm school assignments for this home.
Get a cash offer in 3 minutes
Find out how much your home could sell for in as little as 3 minutes with a no-obligation cash offer.
Estimated market value$474,700
Get a cash offer in 3 minutes
Find out how much your home could sell for in as little as 3 minutes with a no-obligation cash offer.
Estimated market value
$474,700

