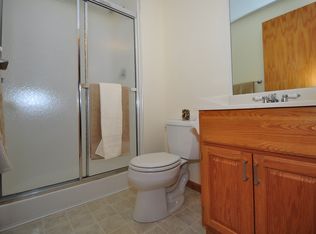Closed
$500,000
9467 Creek Ridge Ln, Savage, MN 55378
4beds
3,066sqft
Single Family Residence
Built in 1998
0.27 Acres Lot
$533,900 Zestimate®
$163/sqft
$3,149 Estimated rent
Home value
$533,900
$507,000 - $561,000
$3,149/mo
Zestimate® history
Loading...
Owner options
Explore your selling options
What's special
Modified Two story with open floor plan vaulted ceilings, gas fireplace in living room, office, main floor laundry, spacious mud room and entryway, kitchen has been remodeled with new floorings and lots of cabinet space, center island, and new light fixtures. The lower level features huge family room with wet bar, bedroom, fireplace, storage room. Upper level has three bedrooms, and primary bedroom has walk-in closet, separate shower and whirlpool tub. Huge deck, nice backyard. New Furnace, water heater, appliances, & Aprilaire humidifier. Great location and easy access to highway.
Zillow last checked: 8 hours ago
Listing updated: May 06, 2025 at 06:18am
Listed by:
Kathy Tadych 612-840-7063,
Edina Realty, Inc.
Bought with:
Mark P. Abdel
RE/MAX Advantage Plus
Source: NorthstarMLS as distributed by MLS GRID,MLS#: 6318646
Facts & features
Interior
Bedrooms & bathrooms
- Bedrooms: 4
- Bathrooms: 4
- Full bathrooms: 3
- 3/4 bathrooms: 1
Bedroom 1
- Level: Upper
- Area: 210 Square Feet
- Dimensions: 15x14
Bedroom 2
- Level: Upper
- Area: 132 Square Feet
- Dimensions: 12x11
Bedroom 3
- Level: Upper
- Area: 110 Square Feet
- Dimensions: 11x10
Bedroom 4
- Level: Lower
- Area: 120 Square Feet
- Dimensions: 12x10
Deck
- Level: Main
Dining room
- Level: Main
- Area: 192 Square Feet
- Dimensions: 16x12
Family room
- Level: Lower
- Area: 600 Square Feet
- Dimensions: 40x15
Kitchen
- Level: Main
- Area: 221 Square Feet
- Dimensions: 17x13
Living room
- Level: Main
- Area: 288 Square Feet
- Dimensions: 18x16
Mud room
- Level: Main
- Area: 77 Square Feet
- Dimensions: 11x7
Office
- Level: Main
- Area: 143 Square Feet
- Dimensions: 13x11
Storage
- Level: Lower
- Area: 154 Square Feet
- Dimensions: 14x11
Heating
- Forced Air, Fireplace(s)
Cooling
- Central Air
Appliances
- Included: Air-To-Air Exchanger, Cooktop, Dishwasher, Disposal, Dryer, Exhaust Fan, Humidifier, Gas Water Heater, Microwave, Refrigerator, Washer, Water Softener Owned
Features
- Basement: Block,Crawl Space,Drain Tiled,Egress Window(s),Finished,Full,Storage/Locker,Storage Space
- Number of fireplaces: 2
- Fireplace features: Family Room, Gas, Living Room
Interior area
- Total structure area: 3,066
- Total interior livable area: 3,066 sqft
- Finished area above ground: 1,976
- Finished area below ground: 1,090
Property
Parking
- Total spaces: 3
- Parking features: Attached, Asphalt, Garage Door Opener, Insulated Garage
- Attached garage spaces: 3
- Has uncovered spaces: Yes
- Details: Garage Dimensions (30x21), Garage Door Height (7), Garage Door Width (16)
Accessibility
- Accessibility features: None
Features
- Levels: Modified Two Story
- Stories: 2
- Patio & porch: Deck
- Pool features: None
Lot
- Size: 0.27 Acres
- Dimensions: 41 x 134 x 122 x 135
- Features: Many Trees
Details
- Additional structures: Storage Shed
- Foundation area: 1265
- Parcel number: 262690170
- Zoning description: Residential-Single Family
Construction
Type & style
- Home type: SingleFamily
- Property subtype: Single Family Residence
Materials
- Brick/Stone, Vinyl Siding, Block
- Roof: Age Over 8 Years,Asphalt
Condition
- Age of Property: 27
- New construction: No
- Year built: 1998
Utilities & green energy
- Electric: Circuit Breakers, 150 Amp Service
- Gas: Natural Gas
- Sewer: City Sewer/Connected
- Water: City Water/Connected
Community & neighborhood
Location
- Region: Savage
- Subdivision: Eagale Creek 2nd Addition
HOA & financial
HOA
- Has HOA: No
Other
Other facts
- Road surface type: Paved
Price history
| Date | Event | Price |
|---|---|---|
| 3/1/2023 | Sold | $500,000$163/sqft |
Source: | ||
| 1/13/2023 | Pending sale | $500,000$163/sqft |
Source: | ||
| 1/3/2023 | Listed for sale | $500,000+25%$163/sqft |
Source: | ||
| 6/14/2018 | Sold | $400,000+2.6%$130/sqft |
Source: | ||
| 6/4/2018 | Pending sale | $389,900$127/sqft |
Source: Berkshire Hathaway HomeService #4944828 Report a problem | ||
Public tax history
| Year | Property taxes | Tax assessment |
|---|---|---|
| 2025 | $5,700 +7.3% | $485,700 +0.1% |
| 2024 | $5,314 +0.5% | $485,300 +6.4% |
| 2023 | $5,290 +2.9% | $456,200 -0.5% |
Find assessor info on the county website
Neighborhood: 55378
Nearby schools
GreatSchools rating
- 5/10Red Oak Elementary SchoolGrades: PK-5Distance: 1.2 mi
- 5/10Shakopee East Junior High SchoolGrades: 6-8Distance: 5.3 mi
- 7/10Shakopee Senior High SchoolGrades: 9-12Distance: 6.3 mi
Get a cash offer in 3 minutes
Find out how much your home could sell for in as little as 3 minutes with a no-obligation cash offer.
Estimated market value$533,900
Get a cash offer in 3 minutes
Find out how much your home could sell for in as little as 3 minutes with a no-obligation cash offer.
Estimated market value
$533,900
