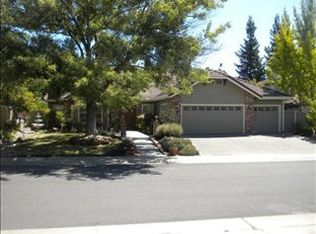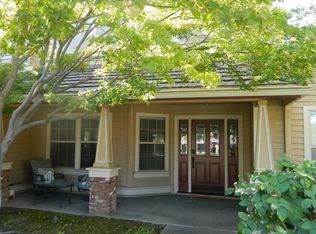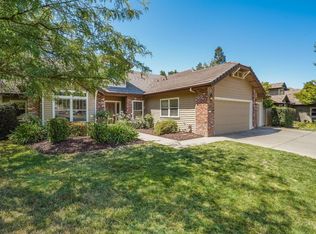Closed
$862,500
9466 San Paulo Cir, Elk Grove, CA 95624
4beds
2,716sqft
Single Family Residence
Built in 1991
9,962.17 Square Feet Lot
$838,700 Zestimate®
$318/sqft
$3,217 Estimated rent
Home value
$838,700
$755,000 - $931,000
$3,217/mo
Zestimate® history
Loading...
Owner options
Explore your selling options
What's special
Step into luxury at 9466 San Paulo Way in Waterman Meadows featuring a grand entrance that invites you both to comfort and elegance. Boasting beautiful real wood flooring, this home offers four spacious bedrooms and 2.5 bathrooms, providing ample space for both relaxation and entertaining. The heart of the home is the gorgeous, white kitchen, complete with top-of-the-line Monogram stainless steel appliances, including a double oven that will delight any home chef. Enjoy mornings in the oversized kitchen with an eat-in area that seamlessly flows into the living space, highlighted by a cozy fireplace, perfect for gathering with loved ones. This property also features a formal living room with a fireplace, as well as a formal dining room, making it ideal for hosting dinner parties and holiday celebrations. Recent upgrades include a newer HVAC system, a newer water heater, and stylish lighting that adds a touch of sophistication. Situated on an expansive almost 1/4 acre lot, the outdoor space is a serene retreat with mature trees, charming outdoor lighting, and a tranquil water fountain. This lush environment offers the perfect backdrop for relaxation and outdoor entertaining. Don't miss the chance to make this exquisite home yours!
Zillow last checked: 8 hours ago
Listing updated: December 08, 2024 at 06:00pm
Listed by:
Destiny Slothower DRE #01883204 916-806-2207,
Coldwell Banker Realty
Bought with:
Monique S. Temple, DRE #01513195
Windermere Signature Properties Elk Grove
Source: MetroList Services of CA,MLS#: 224113776Originating MLS: MetroList Services, Inc.
Facts & features
Interior
Bedrooms & bathrooms
- Bedrooms: 4
- Bathrooms: 3
- Full bathrooms: 2
- Partial bathrooms: 1
Primary bedroom
- Features: Sitting Room
Primary bathroom
- Features: Shower Stall(s), Double Vanity, Soaking Tub, Jetted Tub, Walk-In Closet(s)
Dining room
- Features: Breakfast Nook, Formal Room, Space in Kitchen
Kitchen
- Features: Breakfast Area, Pantry Closet, Quartz Counter, Kitchen Island
Heating
- Central, Fireplace(s)
Cooling
- Ceiling Fan(s), Central Air, Whole House Fan
Appliances
- Included: Free-Standing Refrigerator, Gas Cooktop, Gas Water Heater, Range Hood, Trash Compactor, Dishwasher, Double Oven
- Laundry: Cabinets, Sink, Upper Level, Inside Room
Features
- Flooring: Carpet, Tile, Wood
- Number of fireplaces: 2
- Fireplace features: Living Room, Family Room, Gas Starter
Interior area
- Total interior livable area: 2,716 sqft
Property
Parking
- Total spaces: 3
- Parking features: Drive Through, Garage Door Opener, Garage Faces Front
- Garage spaces: 3
Features
- Stories: 2
- Has spa: Yes
- Spa features: Bath
Lot
- Size: 9,962 sqft
- Features: Auto Sprinkler F&R, Shape Regular
Details
- Parcel number: 12704500170000
- Zoning description: R
- Special conditions: Standard
Construction
Type & style
- Home type: SingleFamily
- Architectural style: Traditional
- Property subtype: Single Family Residence
Materials
- Wood, Wood Siding
- Foundation: Concrete, Slab
- Roof: Tile
Condition
- Year built: 1991
Utilities & green energy
- Sewer: Public Sewer
- Water: Public
- Utilities for property: Public
Community & neighborhood
Location
- Region: Elk Grove
Price history
| Date | Event | Price |
|---|---|---|
| 12/6/2024 | Sold | $862,500-0.7%$318/sqft |
Source: MetroList Services of CA #224113776 | ||
| 11/7/2024 | Pending sale | $869,000$320/sqft |
Source: MetroList Services of CA #224113776 | ||
| 10/31/2024 | Listed for sale | $869,000+48.4%$320/sqft |
Source: MetroList Services of CA #224113776 | ||
| 9/5/2017 | Sold | $585,500-2.4%$216/sqft |
Source: Public Record | ||
| 7/15/2017 | Pending sale | $599,900$221/sqft |
Source: Coldwell Banker Residential Brokerage - Elk Grove #17030146 | ||
Public tax history
| Year | Property taxes | Tax assessment |
|---|---|---|
| 2025 | -- | $862,500 +32.1% |
| 2024 | $7,458 +2.6% | $653,130 +2% |
| 2023 | $7,266 +2% | $640,325 +2% |
Find assessor info on the county website
Neighborhood: Waterman Meadows
Nearby schools
GreatSchools rating
- 5/10Elk Grove Elementary SchoolGrades: K-6Distance: 0.6 mi
- 7/10Joseph Kerr Middle SchoolGrades: 7-8Distance: 1.1 mi
- 7/10Elk Grove High SchoolGrades: 9-12Distance: 1.6 mi
Get a cash offer in 3 minutes
Find out how much your home could sell for in as little as 3 minutes with a no-obligation cash offer.
Estimated market value
$838,700
Get a cash offer in 3 minutes
Find out how much your home could sell for in as little as 3 minutes with a no-obligation cash offer.
Estimated market value
$838,700


