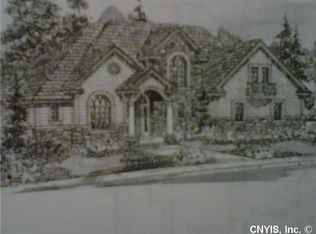Closed
$430,000
9466 Bartel Rd, Brewerton, NY 13029
4beds
1,820sqft
Single Family Residence
Built in 2005
0.28 Acres Lot
$441,000 Zestimate®
$236/sqft
$2,831 Estimated rent
Home value
$441,000
$410,000 - $476,000
$2,831/mo
Zestimate® history
Loading...
Owner options
Explore your selling options
What's special
WOW-WORTHY RANCH NEAR ONEIDA LAKE! This beautifully maintained home in the Central Square School District blends comfort, elegance, and functionality in all the right ways. Freshly painted, a new AC unit in 2023 and new roof in 2017. Featuring 3 bedrooms and 2 full baths on the main level, you'll immediately notice the open-concept layout with updated lighting, and a cozy gas fireplace anchoring the living space. The cherry kitchen is a standout, offering a double oven, breakfast bar, and a window-wrapped morning room perfect for casual dining with a view. The first-floor primary suite includes a spacious bath, double walk-in closets and the convenience of first-floor laundry adds to the easy living.
Downstairs, the massive basement is partially finished and boasts another family room with gas fireplace, a 4th bedroom & another full bathroom! Step outside to find professionally landscaped grounds and low-maintenance patios—ideal for entertaining or soaking in the peace and quiet. Just one street away from scenic Oneida Lake and moments from the highway, this location offers the best of both nature and convenience. A rare find—don’t miss your chance to make it yours!
Zillow last checked: 8 hours ago
Listing updated: November 05, 2025 at 10:31am
Listed by:
Chip Hodgkins 315-682-7197,
Hunt Real Estate ERA,
William Rich 607-592-3814,
Hunt Real Estate ERA
Bought with:
Alice Rinaldo, 10401307138
Keller Williams Syracuse
Source: NYSAMLSs,MLS#: S1622995 Originating MLS: Syracuse
Originating MLS: Syracuse
Facts & features
Interior
Bedrooms & bathrooms
- Bedrooms: 4
- Bathrooms: 3
- Full bathrooms: 3
- Main level bathrooms: 2
- Main level bedrooms: 3
Heating
- Gas, Forced Air
Cooling
- Central Air
Appliances
- Included: Dryer, Dishwasher, Electric Oven, Electric Range, Disposal, Gas Water Heater, Microwave, Washer
Features
- Ceiling Fan(s), Separate/Formal Dining Room, Eat-in Kitchen, Separate/Formal Living Room, Kitchen Island, Living/Dining Room, Pantry, Sliding Glass Door(s), Walk-In Pantry, Bedroom on Main Level, Main Level Primary, Primary Suite
- Flooring: Laminate, Tile, Varies
- Doors: Sliding Doors
- Basement: Full,Partially Finished,Sump Pump
- Number of fireplaces: 2
Interior area
- Total structure area: 1,820
- Total interior livable area: 1,820 sqft
Property
Parking
- Total spaces: 2
- Parking features: Attached, Garage, Storage, Driveway, Garage Door Opener
- Attached garage spaces: 2
Features
- Levels: One
- Stories: 1
- Patio & porch: Deck, Patio
- Exterior features: Blacktop Driveway, Deck, Patio
Lot
- Size: 0.28 Acres
- Dimensions: 80 x 150
- Features: Irregular Lot, Residential Lot
Details
- Parcel number: 31228911000000040110000000
- Special conditions: Standard
Construction
Type & style
- Home type: SingleFamily
- Architectural style: Ranch
- Property subtype: Single Family Residence
Materials
- Other, Vinyl Siding
- Foundation: Block
- Roof: Asphalt,Shingle
Condition
- Resale
- Year built: 2005
Utilities & green energy
- Sewer: Connected
- Water: Connected, Public
- Utilities for property: Cable Available, High Speed Internet Available, Sewer Connected, Water Connected
Community & neighborhood
Location
- Region: Brewerton
- Subdivision: Moorings
Other
Other facts
- Listing terms: Cash,Conventional,FHA,VA Loan
Price history
| Date | Event | Price |
|---|---|---|
| 11/4/2025 | Sold | $430,000+1.2%$236/sqft |
Source: | ||
| 8/9/2025 | Pending sale | $425,000$234/sqft |
Source: | ||
| 8/1/2025 | Contingent | $425,000$234/sqft |
Source: | ||
| 7/26/2025 | Price change | $425,000-10.5%$234/sqft |
Source: | ||
| 7/16/2025 | Listed for sale | $475,000+97.9%$261/sqft |
Source: | ||
Public tax history
| Year | Property taxes | Tax assessment |
|---|---|---|
| 2024 | -- | $255,000 |
| 2023 | -- | $255,000 |
| 2022 | -- | $255,000 |
Find assessor info on the county website
Neighborhood: 13029
Nearby schools
GreatSchools rating
- 6/10Brewerton Elementary SchoolGrades: PK-5Distance: 1.3 mi
- 4/10Central Square Middle SchoolGrades: 6-8Distance: 2.4 mi
- 5/10Paul V Moore High SchoolGrades: 9-12Distance: 4.1 mi
Schools provided by the listing agent
- District: Central Square
Source: NYSAMLSs. This data may not be complete. We recommend contacting the local school district to confirm school assignments for this home.
