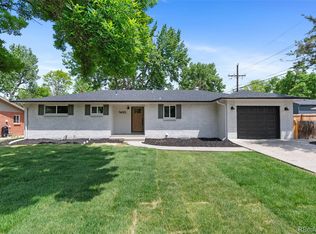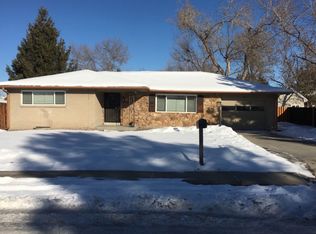Upscale Ranch Home with Luxe Finishes, Expansive Backyard, Solar Panels, Dog Friendly Discover refined living in this beautifully updated ranch-style home, perfectly situated on a quiet tree-lined street in one of Wheat Ridge's most sought-after neighborhoods. This residence blends comfort, style, and exceptional convenience just minutes from Discovery Park, Crown Hill Park, Clear Creek Trail, and top local amenities. Premium Home Features - Elegant living room with a statement fireplace and custom built-ins - Spacious, well-appointed kitchen with abundant counter space, modern stainless steel appliances, walk-in pantry, and dual access to the backyard - Serene primary suite with two closets and French doors opening to a private outdoor retreat - Sunlit second bedroom on the main level - Modern full bath with double sinks - Main-level laundry with utility sink - Additional guest half-bath Luxury Finished Basement - Oversized family room with an entertainment-ready wet bar - Third non-conforming bedroom or ideal home office/guest space - Spa-caliber bathroom featuring an oversized jetted tub and separate slate-tiled shower - Additional unfinished storage or workshop area Exceptional Outdoor Living - Enjoy a beautifully maintained outdoor space. Relax year-round beneath the covered patio overlooking a lush, private lawn and a tranquil water feature. - Garden beds and mature landscaping are available for those with green thumbs. - An impressive upgraded shed with electrical, drywall, high ceilings, and lofted storage offers endless possibilities for creative or hobby use. Modern Upgrades That Set This Home Apart - Fiber high-speed internet available, perfect for remote work, streaming, and smart-home tech - Simplisafe home security system installed - Solar panels dramatically reduce electricity bills and keep monthly costs low - Pet-friendly rental plenty of space inside and out for pets to enjoy Parking & Convenience - One-car attached garage - Extended driveway with additional parking for multiple vehicles or RV/boat storage Unbeatable Location - Steps from the Central Bikeway and Clear Creek Trail - Minutes to Crown Hill Open Space, Discovery Park, restaurants, cafes, Sprouts, and grocery options - Close to Lutheran Medical Center and Wheat Ridge Rec Center - Easy access to both the foothills and downtown Denver This home delivers upscale comfort, exceptional amenities, and unmatched convenience all in a peaceful, pet-friendly setting. 12-18 month lease (18 month is ideal). No smoking allowed. 3 cars maximum. Renter is responsible for snow shoveling, lawn maintenance and mowing (lawn mower provided). Renter is responsible for water, gas and electricity (solar panels will reduce electricity costs dramatically). Fiber internet is available ($75/month). Trash fees are included in base rent. Simplisafe system is provided for keyless entry option and home security. Dog-friendly property with dog door! $25/month pet rent.
This property is off market, which means it's not currently listed for sale or rent on Zillow. This may be different from what's available on other websites or public sources.

