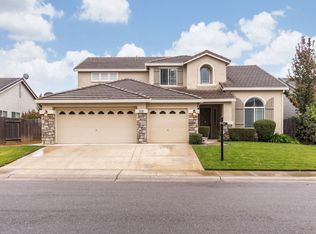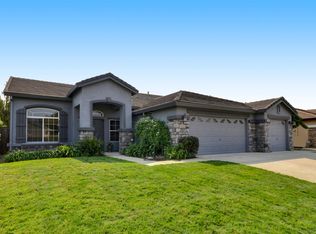5 Bedroom home, plus an office or 6th bedroom in desirable Waterman Ranch! Gigantic private Master Suite-Retreat downstairs. Open Great Room Concept, soaring ceilings. Windows with elegant custom drapery/blinds. Upstairs large bedrooms & a loft space for computer corner + storage. An entertainer's delight or Multi Family paradise. Tasteful ambiance & cozy Fireplace. Kitchen island with Granite opens to large Family Room. Formal Living & Dining Room +natural light. Entry has Zen like Courtyard !
This property is off market, which means it's not currently listed for sale or rent on Zillow. This may be different from what's available on other websites or public sources.


