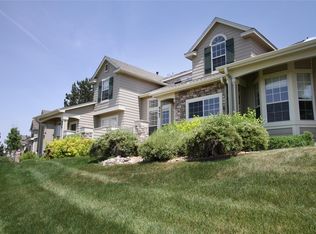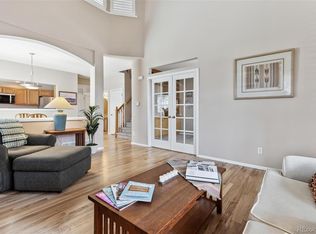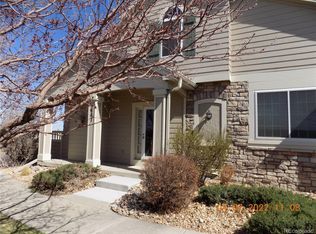Beautiful Settler's Village Townhome with unique and custom features. This west-facing home overlooks Cheese Ranch Open Space with a panoramic mountain and sunset views. Updates include granite kitchen countertops and stainless appliances, hardwood floors on the main level, tiled bathroom floors, and newer carpet. Custom updates include a large mudroom that houses the laundry, an extra refrigerator, and a large storage pantry. The basement is finished with a rec room, a bathroom, and a custom woodshop. Home is now back on the market, vacant and ready to sell!! Listing agent is the daughter of the owner.
This property is off market, which means it's not currently listed for sale or rent on Zillow. This may be different from what's available on other websites or public sources.


