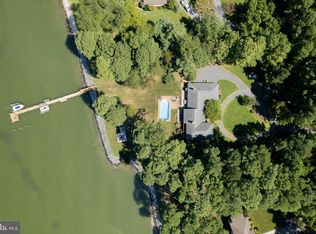Sold for $2,180,000
$2,180,000
9464 Tilghman Island Rd, Wittman, MD 21676
2beds
2,876sqft
Single Family Residence
Built in 2011
12.35 Acres Lot
$2,316,200 Zestimate®
$758/sqft
$3,524 Estimated rent
Home value
$2,316,200
$2.08M - $2.62M
$3,524/mo
Zestimate® history
Loading...
Owner options
Explore your selling options
What's special
This is the one you have been waiting for!! Never been on the market. Owners had built by Willow Construction in 2011. Detached 2 car garage was added in 2013. The long gravel driveway leads you through the very private wooded lot with 12+ acres. The house cannot be seen from the road. Both garages have ample attic space. The detached garage has steps leading to the 2nd floor which hasn't been finished but has electric and water. The lot is mostly wooded with 1-1.5 acres that is mowed. Beautiful views of Poplar Island can be seen from the house which is 100 ft from the water. The yard has an underground irrigation system. This modern contemporary home is updated with Caesarstone quartz countertops, cathedral ceiling in living room, maple floors throughout, 2 master bedrooms with huge closets, Hunter Douglas shades, huge pantry, wine cooler, security system, sprinkler fire suppress system, propane fireplace, 2 hot water tanks with exhaust and garage wired for Generac generator. Outside the yard is beautifully landscaped and maintained year-round, a drainage system, mound septic, artesian well, riprap and a pier that was installed in 2015. Tour this 12+ acre waterfront paradise in Talbot County before its gone. Please do not wear shoes in the house.
Zillow last checked: 8 hours ago
Listing updated: April 08, 2024 at 05:47am
Listed by:
Stacie Luhrman 443-655-4898,
Benson & Mangold, LLC
Bought with:
Dawn Lednum, 78241
Chesapeake Bay Real Estate Plus, LLC
Source: Bright MLS,MLS#: MDTA2007212
Facts & features
Interior
Bedrooms & bathrooms
- Bedrooms: 2
- Bathrooms: 3
- Full bathrooms: 2
- 1/2 bathrooms: 1
- Main level bathrooms: 3
- Main level bedrooms: 2
Basement
- Area: 0
Heating
- Central, Geothermal
Cooling
- Central Air, Geothermal
Appliances
- Included: Water Heater
- Laundry: Main Level, Laundry Room, Mud Room
Features
- Built-in Features, Breakfast Area, Ceiling Fan(s), Kitchen - Gourmet, Kitchen Island, Pantry, Primary Bath(s), Primary Bedroom - Bay Front, Recessed Lighting, Bathroom - Stall Shower, Bathroom - Tub Shower, Upgraded Countertops, Walk-In Closet(s)
- Flooring: Wood
- Doors: Sliding Glass
- Has basement: No
- Number of fireplaces: 1
- Fireplace features: Gas/Propane
Interior area
- Total structure area: 2,876
- Total interior livable area: 2,876 sqft
- Finished area above ground: 2,876
- Finished area below ground: 0
Property
Parking
- Total spaces: 4
- Parking features: Storage, Garage Faces Side, Garage Door Opener, Circular Driveway, Gravel, Attached, Detached, Driveway
- Attached garage spaces: 4
- Has uncovered spaces: Yes
Accessibility
- Accessibility features: None
Features
- Levels: One
- Stories: 1
- Patio & porch: Deck
- Pool features: None
- Has view: Yes
- View description: Bay
- Has water view: Yes
- Water view: Bay
- Waterfront features: Private Dock Site, Rip-Rap, Boat - Powered, Canoe/Kayak, Fishing Allowed, Bay
- Body of water: Eastern Bay
- Frontage length: Water Frontage Ft: 300
Lot
- Size: 12.35 Acres
- Features: Private, Rip-Rapped, Secluded
Details
- Additional structures: Above Grade, Below Grade
- Parcel number: 2105190967
- Zoning: A2
- Special conditions: Standard
Construction
Type & style
- Home type: SingleFamily
- Architectural style: Contemporary
- Property subtype: Single Family Residence
Materials
- Frame
- Foundation: Crawl Space
Condition
- New construction: No
- Year built: 2011
Utilities & green energy
- Sewer: Mound System
- Water: Well
Community & neighborhood
Security
- Security features: Fire Alarm, Electric Alarm, Main Entrance Lock, Motion Detectors, Security Gate, Security System, Fire Sprinkler System
Location
- Region: Wittman
- Subdivision: Wittman
Other
Other facts
- Listing agreement: Exclusive Right To Sell
- Listing terms: Cash,Conventional,FHA,VA Loan,USDA Loan
- Ownership: Fee Simple
Price history
| Date | Event | Price |
|---|---|---|
| 4/8/2024 | Sold | $2,180,000+9.1%$758/sqft |
Source: | ||
| 3/1/2024 | Pending sale | $1,999,000$695/sqft |
Source: | ||
| 2/19/2024 | Listed for sale | $1,999,000+699.9%$695/sqft |
Source: | ||
| 5/28/1996 | Sold | $249,900$87/sqft |
Source: Public Record Report a problem | ||
Public tax history
| Year | Property taxes | Tax assessment |
|---|---|---|
| 2025 | -- | $1,087,300 +4.4% |
| 2024 | $9,401 +10.5% | $1,041,133 +4.6% |
| 2023 | $8,511 +13% | $994,967 +4.9% |
Find assessor info on the county website
Neighborhood: 21676
Nearby schools
GreatSchools rating
- 4/10Tilghman Elementary SchoolGrades: PK-5Distance: 7.1 mi
- 5/10St. Michaels Middle/High SchoolGrades: 6-12Distance: 5.3 mi
Schools provided by the listing agent
- District: Talbot County Public Schools
Source: Bright MLS. This data may not be complete. We recommend contacting the local school district to confirm school assignments for this home.
