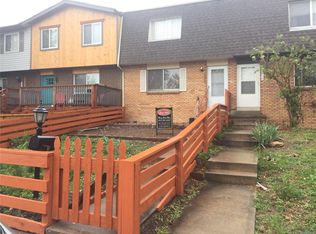This home is perfect for a buyer who wants million dollar finishes with an affordable price tag in a convenient location! Pull up to the new fenced front lawn, new wood siding and new teal front door which themes perfectly with this sleek and modern renovated home. Walk into a large living room with beautiful, new hardwood floors throughout the main level. The remodeled kitchen with stainless steel appliances, granite counter tops and beautiful artsy details opens to a lovely dining space. There is an updated half-bath on the main floor as well. The upstairs has a large master bedroom with double walk-in closets. There are two additional bedrooms, a beautiful 4-piece bathroom and laundry room. The finished basement has an office (or bonus space), a second laundry room and another large bedroom (currently being used as a second master suite) with a sleek attached bathroom. There is also a large mud room with walk-through to a two-car garage.
This property is off market, which means it's not currently listed for sale or rent on Zillow. This may be different from what's available on other websites or public sources.
