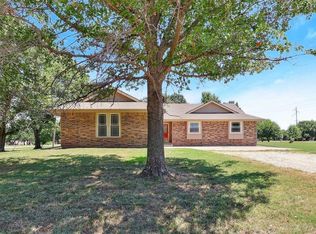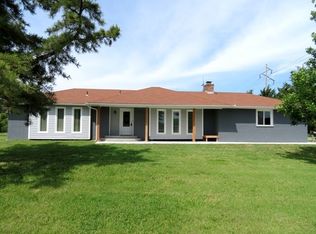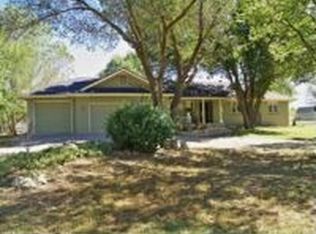Sold
Price Unknown
9463 SW Lois Rd, Andover, KS 67002
5beds
4,145sqft
Single Family Onsite Built
Built in 1975
1.3 Acres Lot
$401,600 Zestimate®
$--/sqft
$2,820 Estimated rent
Home value
$401,600
$365,000 - $442,000
$2,820/mo
Zestimate® history
Loading...
Owner options
Explore your selling options
What's special
This completely remodeled Andover beauty is back at a NEW PRICE: $417,500 – Under $100/sq ft on 1+ acre. This is ANDOVER LUXURY under $100/sq. NEW CLASS IV IMPACT RESISTANT ROOF in July 2025. The main floor of this beautiful Andover home on more than 1 acre has undergone a total high-end remodel, complete with hand-distressed, solid oak flooring throughout the great room, kitchen, and living room. The kitchen features a Samsung french door refrigerator, new dishwasher and oven in 2024, custom-built alder wood cabinets with pullouts in all lower cabinets, and the same alder cabinets in the main floor laundry room with a sorting system. Additional custom wood features include hand-scraped cedar beams, and solid core alder doors throughout the entire main floor. The great room features a hand cut, stacked stone fireplace. The spacious main floor provides 2,191± sf, 3 bedrooms, 2.5 baths, and 2 separate living areas. The full finished basement features LVP flooring, 2 bedrooms, 1 bathroom, a cozy solid wood bar with granite top, another family room/ sunken theater room, a 12 x 21 concrete safe room, and 1 additional bonus room. There are also 2 zones for HVAC. Recent mechanical upgrades include: UPGRADED WINDOWS THROUGHOUT home including 4-year-old Pella triple-pane windows in living room and bedrooms, on-demand water softener, new septic and lateral lines in 2020. Exterior features include a custom, covered deck finished with Oklahoma blue flagstone, many mature trees, onsite-built garden shed, a playground area with safety padding, and plenty of room to roam.
Zillow last checked: 8 hours ago
Listing updated: November 24, 2025 at 07:03pm
Listed by:
Rick Brock OFF:316-867-3600,
McCurdy Real Estate & Auction, LLC
Source: SCKMLS,MLS#: 659169
Facts & features
Interior
Bedrooms & bathrooms
- Bedrooms: 5
- Bathrooms: 4
- Full bathrooms: 3
- 1/2 bathrooms: 1
Primary bedroom
- Description: Carpet
- Level: Main
- Area: 203.28
- Dimensions: 13.2X15.4
Bedroom
- Description: Carpet
- Level: Main
- Area: 140.22
- Dimensions: 11.4X12.3
Bedroom
- Description: Carpet
- Level: Main
- Area: 107.69
- Dimensions: 8.9X12.1
Bedroom
- Description: Luxury Vinyl
- Level: Basement
- Area: 107.17
- Dimensions: 10.6X10.11
Bedroom
- Description: Luxury Vinyl
- Level: Basement
- Area: 128.26
- Dimensions: 10.6X12.1
Other
- Description: Concrete
- Level: Basement
- Area: 231
- Dimensions: 21X11
Family room
- Description: Wood
- Level: Main
- Area: 443.7
- Dimensions: 18.11X24.5
Family room
- Description: Carpet
- Level: Basement
- Area: 238.08
- Dimensions: 12.4X19.2
Kitchen
- Description: Wood
- Level: Main
- Area: 289.76
- Dimensions: 18.11X16
Living room
- Description: Wood
- Level: Main
- Area: 271.32
- Dimensions: 20.4X13.3
Heating
- Forced Air, Electric
Cooling
- Central Air, Electric
Appliances
- Included: Dishwasher, Disposal, Microwave, Refrigerator, Range, Water Softener Owned
- Laundry: Main Level, Laundry Room, 220 equipment, Sink
Features
- Ceiling Fan(s), Walk-In Closet(s), Vaulted Ceiling(s)
- Flooring: Hardwood, Laminate
- Doors: Storm Door(s)
- Windows: Window Coverings-All, Storm Window(s)
- Basement: Finished
- Number of fireplaces: 3
- Fireplace features: Three or More, Living Room, Family Room, Master Bedroom, Gas, Glass Doors
Interior area
- Total interior livable area: 4,145 sqft
- Finished area above ground: 2,191
- Finished area below ground: 1,954
Property
Parking
- Total spaces: 2
- Parking features: Attached, Garage Door Opener, Oversized
- Garage spaces: 2
Features
- Levels: One
- Stories: 1
- Patio & porch: Patio, Covered
- Exterior features: Guttering - ALL, Irrigation Well, Sprinkler System, Other
- Fencing: Chain Link,Wrought Iron
Lot
- Size: 1.30 Acres
- Features: Corner Lot
Details
- Additional structures: Storage
- Parcel number: 0083062302016007.000
Construction
Type & style
- Home type: SingleFamily
- Architectural style: Ranch
- Property subtype: Single Family Onsite Built
Materials
- Frame w/Less than 50% Mas
- Foundation: Full, Day Light
- Roof: Composition
Condition
- Year built: 1975
Utilities & green energy
- Gas: Propane
- Sewer: Septic Tank
- Water: Private
- Utilities for property: Propane
Community & neighborhood
Security
- Security features: Security Lights
Location
- Region: Andover
- Subdivision: KELLOGG HEIGHTS
HOA & financial
HOA
- Has HOA: No
Other
Other facts
- Ownership: Individual
- Road surface type: Paved
Price history
Price history is unavailable.
Public tax history
| Year | Property taxes | Tax assessment |
|---|---|---|
| 2025 | -- | $40,449 +3.5% |
| 2024 | $5,216 +11.1% | $39,066 +9.7% |
| 2023 | $4,696 -0.8% | $35,627 +4.1% |
Find assessor info on the county website
Neighborhood: 67002
Nearby schools
GreatSchools rating
- NARobinson Elementary SchoolGrades: PK-5Distance: 5.2 mi
- 3/10Augusta Middle SchoolGrades: 6-8Distance: 5.4 mi
- 5/10Augusta Sr High SchoolGrades: 9-12Distance: 5.9 mi
Schools provided by the listing agent
- Elementary: Sunflower
- Middle: Andover Central
- High: Andover Central
Source: SCKMLS. This data may not be complete. We recommend contacting the local school district to confirm school assignments for this home.


