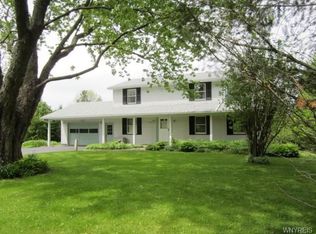Closed
$250,000
9463 Putnam Rd, Batavia, NY 14020
4beds
2,157sqft
Single Family Residence
Built in 1972
0.75 Acres Lot
$310,700 Zestimate®
$116/sqft
$2,552 Estimated rent
Home value
$310,700
$292,000 - $332,000
$2,552/mo
Zestimate® history
Loading...
Owner options
Explore your selling options
What's special
Welcome home to 9463 Putnam Rd, located in Alexander School District. With a striking stone front facade and a modern metal roof, this 4-bedroom, 2.5-bathroom residence sits on a spacious 3/4 of an acre lot. Spanning 2157 square feet, this home features a European-like double front door that welcomes you into a tastefully updated interior. The new carpet (2020) adds a touch of luxury, while the brand new LifeProof flooring in the kitchen, laundry, and first-floor half bath offers durability and style. The country kitchen with a formal dining area is ideal for entertaining, and the 3 seasons room provides a tranquil retreat to enjoy the surrounding nature. Enjoy natural light flowing through the front bay window in the living room. The main bathroom showcases elegant marble countertops, elevating your daily routine. Additional highlights include a 2-car garage for convenience and storage, 2 wood-burning stoves for cozy warmth, and a first-floor office space. Outside, a 30 x 20 patio with a brick fireplace awaits, perfect for gatherings and relaxation. Don't miss this one! Delayed negotiations until Thursday 7/6 at 2 PM.
Zillow last checked: 8 hours ago
Listing updated: August 30, 2023 at 01:24pm
Listed by:
Sunny K Rathod 585-813-2445,
Keller Williams Realty Lancaster
Bought with:
Aryne Abdella, 10401372850
Berkshire Hathaway Homeservices Zambito Realtors
Source: NYSAMLSs,MLS#: B1481013 Originating MLS: Buffalo
Originating MLS: Buffalo
Facts & features
Interior
Bedrooms & bathrooms
- Bedrooms: 4
- Bathrooms: 3
- Full bathrooms: 2
- 1/2 bathrooms: 1
- Main level bathrooms: 1
- Main level bedrooms: 1
Heating
- Gas, Baseboard
Appliances
- Included: Appliances Negotiable, Gas Water Heater
- Laundry: Main Level
Features
- Central Vacuum, Den, Separate/Formal Dining Room, Entrance Foyer, Separate/Formal Living Room, Pantry, Bedroom on Main Level, Bath in Primary Bedroom
- Flooring: Carpet, Luxury Vinyl, Varies, Vinyl
- Basement: Full
- Number of fireplaces: 2
Interior area
- Total structure area: 2,157
- Total interior livable area: 2,157 sqft
Property
Parking
- Total spaces: 2
- Parking features: Attached, Electricity, Garage
- Attached garage spaces: 2
Features
- Levels: Two
- Stories: 2
- Patio & porch: Patio
- Exterior features: Blacktop Driveway, Patio
Lot
- Size: 0.75 Acres
- Dimensions: 173 x 250
- Features: Agricultural
Details
- Parcel number: 1828000010000001031000
- Special conditions: Standard
Construction
Type & style
- Home type: SingleFamily
- Architectural style: Contemporary,Two Story
- Property subtype: Single Family Residence
Materials
- Vinyl Siding
- Foundation: Poured
- Roof: Metal
Condition
- Resale
- Year built: 1972
Utilities & green energy
- Electric: Circuit Breakers
- Sewer: Septic Tank
- Water: Connected, Public
- Utilities for property: High Speed Internet Available, Water Connected
Community & neighborhood
Location
- Region: Batavia
Other
Other facts
- Listing terms: Cash,Conventional,FHA,USDA Loan,VA Loan
Price history
| Date | Event | Price |
|---|---|---|
| 8/29/2023 | Sold | $250,000+0%$116/sqft |
Source: | ||
| 7/31/2023 | Pending sale | $249,900$116/sqft |
Source: | ||
| 6/28/2023 | Listed for sale | $249,900+78.5%$116/sqft |
Source: | ||
| 9/23/1999 | Sold | $140,000$65/sqft |
Source: Public Record Report a problem | ||
Public tax history
| Year | Property taxes | Tax assessment |
|---|---|---|
| 2024 | -- | $250,000 +22.7% |
| 2023 | -- | $203,800 |
| 2022 | -- | $203,800 |
Find assessor info on the county website
Neighborhood: 14020
Nearby schools
GreatSchools rating
- 6/10Alexander Elementary SchoolGrades: PK-5Distance: 6.1 mi
- 7/10Alexander Middle School High SchoolGrades: 6-12Distance: 6.1 mi
Schools provided by the listing agent
- District: Alexander
Source: NYSAMLSs. This data may not be complete. We recommend contacting the local school district to confirm school assignments for this home.
