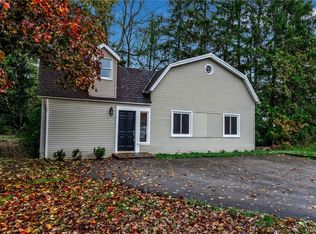Closed
$172,500
9463 Alexander Rd, Alexander, NY 14005
3beds
1,376sqft
Single Family Residence
Built in 2002
5 Acres Lot
$197,800 Zestimate®
$125/sqft
$2,032 Estimated rent
Home value
$197,800
Estimated sales range
Not available
$2,032/mo
Zestimate® history
Loading...
Owner options
Explore your selling options
What's special
Looking for privacy and peace and quiet?? This 2002 custom built Ranch situated on 5 parklike acres offers everything you have been looking for. This property is being offered at an affordable price based on the interior work needed. The home features a large primary bedroom & full bathroom, 2 additional bedrooms & full bath, Spacious living room with woodstove & French doors that lead to the rear yard, Large eat-in kitchen with center island, Full basement with poured walls, 200 amp electrical service, Front & side porches, and...for the person who needs storage and needs shop space the detached 2160 sq.ft. building has 6 bays, separate electric, heated and water available. Home is set over 300' back from the road. There is also 62 acres available next door to this property for $145,000. Delayed Negotiations. All offers are due by 6/13/24 @ 3pm
Zillow last checked: 8 hours ago
Listing updated: August 28, 2024 at 08:16am
Listed by:
John P Gerace 585-303-0407,
Gerace Realty LLC
Bought with:
John P Gerace, 10491206862
Gerace Realty LLC
Source: NYSAMLSs,MLS#: B1543600 Originating MLS: Buffalo
Originating MLS: Buffalo
Facts & features
Interior
Bedrooms & bathrooms
- Bedrooms: 3
- Bathrooms: 2
- Full bathrooms: 2
- Main level bathrooms: 2
- Main level bedrooms: 3
Bedroom 1
- Level: First
- Dimensions: 17.00 x 13.00
Bedroom 2
- Level: First
- Dimensions: 11.00 x 11.00
Bedroom 3
- Level: First
- Dimensions: 11.00 x 10.00
Kitchen
- Level: First
- Dimensions: 18.00 x 10.00
Living room
- Level: First
- Dimensions: 20.00 x 12.00
Heating
- Gas, Forced Air
Appliances
- Included: Gas Water Heater
- Laundry: In Basement
Features
- Ceiling Fan(s), Entrance Foyer, Eat-in Kitchen, Separate/Formal Living Room, Kitchen Island, Other, See Remarks, Sliding Glass Door(s), Bedroom on Main Level
- Flooring: Carpet, Hardwood, Varies, Vinyl
- Doors: Sliding Doors
- Windows: Thermal Windows
- Basement: Full,Sump Pump
- Number of fireplaces: 1
Interior area
- Total structure area: 1,376
- Total interior livable area: 1,376 sqft
Property
Parking
- Total spaces: 6
- Parking features: Detached, Electricity, Garage, Heated Garage, Storage, Workshop in Garage, Driveway, Garage Door Opener, Other
- Garage spaces: 6
Features
- Levels: One
- Stories: 1
- Patio & porch: Open, Porch
- Exterior features: Blacktop Driveway, Gravel Driveway, Private Yard, See Remarks, Propane Tank - Leased
Lot
- Size: 5 Acres
- Dimensions: 175 x 700
- Features: Agricultural, Flood Zone, Irregular Lot, Secluded
Details
- Additional structures: Barn(s), Outbuilding
- Parcel number: 1822890150000001012112
- Special conditions: Estate
- Horses can be raised: Yes
- Horse amenities: Horses Allowed
Construction
Type & style
- Home type: SingleFamily
- Architectural style: Ranch
- Property subtype: Single Family Residence
Materials
- Vinyl Siding, Copper Plumbing
- Foundation: Poured
- Roof: Asphalt,Shingle
Condition
- Resale,Fixer
- Year built: 2002
Utilities & green energy
- Electric: Circuit Breakers
- Sewer: Septic Tank
- Water: Connected, Public
- Utilities for property: Cable Available, Water Connected
Community & neighborhood
Location
- Region: Alexander
Other
Other facts
- Listing terms: Cash,Rehab Financing
Price history
| Date | Event | Price |
|---|---|---|
| 8/27/2024 | Sold | $172,500-1.4%$125/sqft |
Source: | ||
| 6/17/2024 | Pending sale | $175,000$127/sqft |
Source: | ||
| 6/14/2024 | Contingent | $175,000$127/sqft |
Source: | ||
| 6/6/2024 | Listed for sale | $175,000$127/sqft |
Source: | ||
Public tax history
| Year | Property taxes | Tax assessment |
|---|---|---|
| 2024 | -- | $164,700 +16.1% |
| 2023 | -- | $141,900 |
| 2022 | -- | $141,900 +12.1% |
Find assessor info on the county website
Neighborhood: 14005
Nearby schools
GreatSchools rating
- 6/10Alexander Elementary SchoolGrades: PK-5Distance: 4.2 mi
- 7/10Alexander Middle School High SchoolGrades: 6-12Distance: 4.2 mi
Schools provided by the listing agent
- High: Alexander Middle -High
- District: Alexander
Source: NYSAMLSs. This data may not be complete. We recommend contacting the local school district to confirm school assignments for this home.
