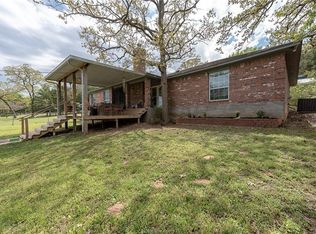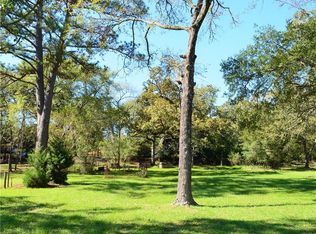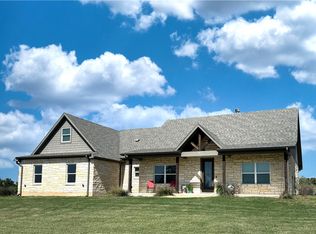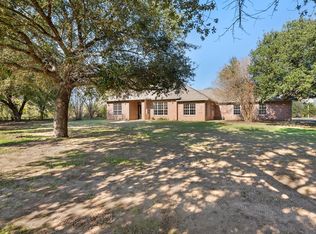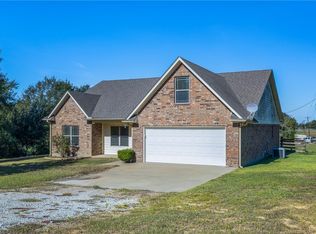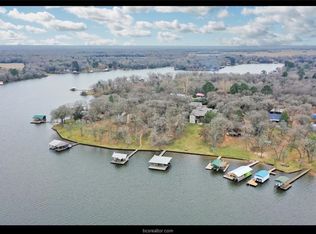Lakeside Living with Bonus Gameroom Retreat on Camp Creek Lake Discover the perfect blend of comfort, fun, and serene lakefront living in this beautifully updated 4-bedroom, 3-bathroom home on Camp Creek Lake. With 2,249 square feet of living space on a spacious 0.82-acre lot, this property is designed for relaxation and recreation. Step out onto the expansive 22' x 50' covered back porch, ideal for entertaining or enjoying peaceful views of the private, 900 Acre lake. Inside the home, enjoy modern updates including a brand-new HVAC system, a fully remodeled primary bath, and a refreshed Jack-and-Jill bathroom connecting two bedrooms—perfect for guests or family. A major bonus feature is the 30' x 40' metal building currently set up as the ultimate game room. This space comes fully equipped with a pool table, shuffleboard table, ping pong table, basketball game, round cement table with chairs, card table, and more—all included with the property. In the main house, some of the furniture conveys with the home. Whether you're looking for a weekend escape, or a permanent residence, this lakefront gem offers it all: scenic views, stylish updates, and a built-in entertainment haven.
Active
$550,000
9462 Riley Green Rd Lot 53, Franklin, TX 77856
4beds
2,249sqft
Est.:
Single Family Residence
Built in 1996
0.82 Acres Lot
$529,400 Zestimate®
$245/sqft
$-- HOA
What's special
Modern updatesPing pong tableFully remodeled primary bathPool tableRefreshed jack-and-jill bathroomUltimate game roomShuffleboard table
- 106 days |
- 215 |
- 5 |
Zillow last checked: 8 hours ago
Listing updated: January 30, 2026 at 10:47am
Listed by:
Elisa Bunda TREC #0591151 832-647-6774,
Wanda Taylor Properties
Source: BCSMLS,MLS#: 25011449 Originating MLS: Bryan College Station Regional AOR
Originating MLS: Bryan College Station Regional AOR
Tour with a local agent
Facts & features
Interior
Bedrooms & bathrooms
- Bedrooms: 4
- Bathrooms: 3
- Full bathrooms: 3
Primary bedroom
- Description: 1st Floor
- Level: Main
- Dimensions: 16' 9" X 11' X10"
Bedroom
- Description: 1st Floor
- Level: Main
- Dimensions: 11' 6" X 12' 2"
Bedroom
- Description: 1st Floor
- Level: Main
- Dimensions: 11' 6" X 12' 2"
Bedroom
- Description: 1st Floor
- Level: Main
- Dimensions: 11"9 X 9"6"
Bathroom
- Description: 1st Floor
- Level: Main
- Dimensions: 11' 6" X 9' 8"
Bathroom
- Description: 1st Floor
- Level: Main
- Dimensions: 9' 10" X 10' 10"
Bathroom
- Description: 1st Floor
- Level: Main
- Dimensions: 8' 3" X 6'
Dining room
- Description: 1st Floor
- Level: Main
- Dimensions: 12' X 14'
Kitchen
- Description: 1st Floor
- Level: Main
- Dimensions: 12' X 7' 9"
Laundry
- Description: 1st Floor
- Level: Main
- Dimensions: 6' 7" X 12' 2"
Living room
- Description: 1st Floor
- Level: Main
- Dimensions: 30' X 22' 8"
Workshop
- Dimensions: 40' X 30'
Heating
- Central, Electric
Cooling
- Central Air, Electric
Appliances
- Included: Dishwasher, Electric Range, Microwave, Refrigerator, Dryer, Washer
Features
- French Door(s)/Atrium Door(s), Ceiling Fan(s), Kitchen Exhaust Fan
- Flooring: Tile
- Doors: French Doors
- Has fireplace: Yes
- Fireplace features: Wood Burning
Interior area
- Total structure area: 2,249
- Total interior livable area: 2,249 sqft
Property
Parking
- Total spaces: 1
- Parking features: Detached, Garage
- Garage spaces: 1
Accessibility
- Accessibility features: None
Features
- Levels: One
- Stories: 1
- Patio & porch: Covered
Lot
- Size: 0.82 Acres
Details
- Parcel number: 9205
Construction
Type & style
- Home type: SingleFamily
- Architectural style: Traditional
- Property subtype: Single Family Residence
Materials
- Brick
- Foundation: Slab
- Roof: Composition
Condition
- Year built: 1996
Utilities & green energy
- Water: Community/Coop
- Utilities for property: Water Available
Green energy
- Energy efficient items: HVAC
- Indoor air quality: Ventilation
Community & HOA
Community
- Features: Deck/Porch
- Subdivision: Other
HOA
- Has HOA: No
Location
- Region: Franklin
Financial & listing details
- Price per square foot: $245/sqft
- Date on market: 11/1/2025
- Cumulative days on market: 107 days
Estimated market value
$529,400
$503,000 - $556,000
$2,214/mo
Price history
Price history
| Date | Event | Price |
|---|---|---|
| 11/1/2025 | Listed for sale | $550,000-15.4%$245/sqft |
Source: | ||
| 9/1/2025 | Listing removed | $650,000$289/sqft |
Source: | ||
| 5/24/2025 | Price change | $650,000-10.3%$289/sqft |
Source: | ||
| 4/20/2025 | Listed for sale | $725,000$322/sqft |
Source: | ||
Public tax history
Public tax history
Tax history is unavailable.BuyAbility℠ payment
Est. payment
$3,214/mo
Principal & interest
$2599
Property taxes
$422
Home insurance
$193
Climate risks
Neighborhood: 77856
Nearby schools
GreatSchools rating
- 10/10Roland Reynolds Elementary SchoolGrades: PK-4Distance: 10.1 mi
- 9/10Franklin Middle SchoolGrades: 5-8Distance: 11.2 mi
- 7/10Franklin High SchoolGrades: 9-12Distance: 11.3 mi
Schools provided by the listing agent
- Middle: ,
- District: Franklin
Source: BCSMLS. This data may not be complete. We recommend contacting the local school district to confirm school assignments for this home.
- Loading
- Loading
