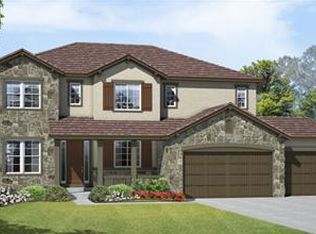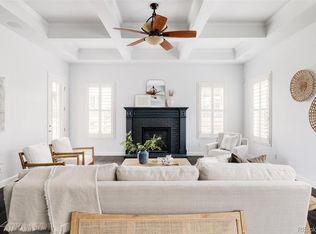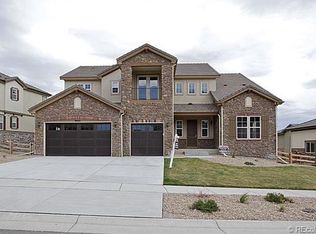Fall in love with this breathtaking 6 bedroom, 6 bath home in Candela's. The mahogany and crystal front doors open into the gorgeous entryway with a Lebanese mosaic tile floor that is complimented with 22 ft height ceilings. The open floor plan with plenty of natural light makes for great entertaining. The kitchen features custom cabinets, marble counters and beautiful hardwood floors throughout the main floor that also extend to the master bedroom. The house does not lack in storage and the pantry is every parents dream, not to mention the enormous master closet! A bedroom and full bath are tucked away on the main floor making it a great suite for those that do not enjoy the stairs. The covered deck has stunning views of Downtown Denver and Standley Lake, and the hot tub located outside the basement walkout is the perfect spot to relax. The properties location is surrounded by 13.5 miles of hiking/biking trails and parks and open space as well as the 11,000 acre wildlife refuge. This home truly encompasses the Colorado lifestyle.
This property is off market, which means it's not currently listed for sale or rent on Zillow. This may be different from what's available on other websites or public sources.


