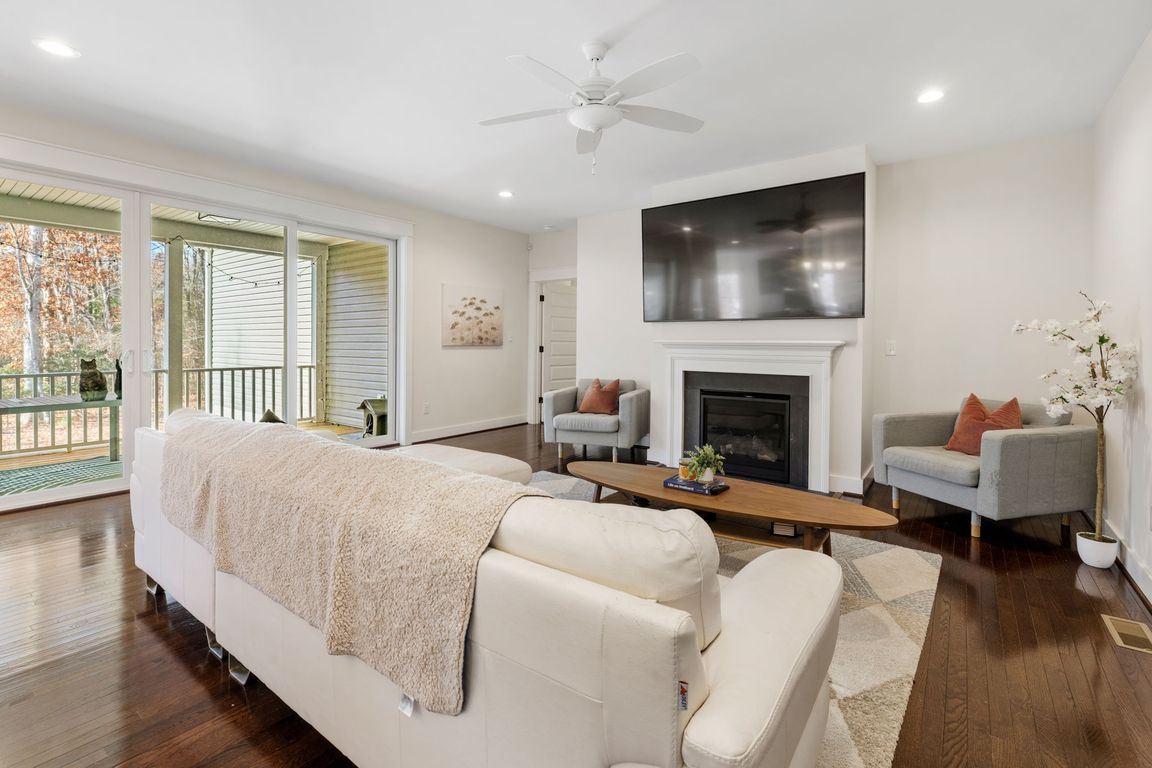
9461 Wickham Crossing Way, Ashland, VA 23005
What's special
Custom-Built Beauty in Sought-After Hickory Hill! Welcome to 3,689 square feet of luxury living in the highly desirable Hickory Hill subdivision of Ashland County. Perfectly nestled on over an acre of private, tree-lined land, this stunning custom-built home offers 4 spacious bedrooms, 3 full baths and a thoughtfully designed floor plan ...
- 19 days |
- 612 |
- 19 |
Travel times
Family Room
Kitchen
Primary Bedroom
Zillow last checked: 8 hours ago
Listing updated: November 25, 2025 at 10:07pm
Kyle Yeatman (804)516-6413,
Long & Foster REALTORS,
Jeremy Walker 804-754-6349,
Long & Foster REALTORS
Facts & features
Interior
Bedrooms & bathrooms
- Bedrooms: 4
- Bathrooms: 3
- Full bathrooms: 3
Primary bedroom
- Description: Carpet, Dual WIC, En Suite Bath
- Level: First
- Dimensions: 19.0 x 15.0
Bedroom 2
- Description: Carpet, WIC
- Level: First
- Dimensions: 12.0 x 13.0
Bedroom 3
- Description: Carpet, Light/Fan, Dual Closets
- Level: Second
- Dimensions: 17.0 x 14.0
Bedroom 4
- Description: Carpet, Light/Fan, Oversized Closet
- Level: Second
- Dimensions: 15.0 x 17.0
Dining room
- Description: HDWD, Open to Kitchen
- Level: First
- Dimensions: 10.0 x 12.0
Family room
- Description: HDWD, Gas Fireplace
- Level: First
- Dimensions: 19.0 x 19.0
Foyer
- Description: HDWD
- Level: First
- Dimensions: 8.0 x 10.0
Other
- Description: Tub & Shower
- Level: First
Other
- Description: Tub & Shower
- Level: Second
Kitchen
- Description: HDWD, Quartz Counters, SS Appliances
- Level: First
- Dimensions: 20.0 x 19.0
Laundry
- Description: Access to Garage
- Level: First
- Dimensions: 6.0 x 9.0
Recreation
- Description: Loft, Carpet
- Level: Second
- Dimensions: 22.0 x 23.0
Sitting room
- Description: HDWD, Open to Kitchen
- Level: First
- Dimensions: 12.0 x 12.0
Heating
- Electric, Heat Pump, Zoned
Cooling
- Central Air
Appliances
- Included: Dryer, Dishwasher, Electric Water Heater, Gas Cooking, Disposal, Microwave, Oven, Refrigerator, Stove, Washer
- Laundry: Washer Hookup, Dryer Hookup
Features
- Wet Bar, Bedroom on Main Level, Breakfast Area, Dining Area, Double Vanity, Eat-in Kitchen, Fireplace, Granite Counters, High Ceilings, Kitchen Island, Loft, Bath in Primary Bedroom, Main Level Primary, Pantry, Recessed Lighting, Walk-In Closet(s)
- Flooring: Ceramic Tile, Partially Carpeted, Wood
- Basement: Crawl Space
- Attic: Walk-In
- Number of fireplaces: 1
- Fireplace features: Gas
Interior area
- Total interior livable area: 3,689 sqft
- Finished area above ground: 3,689
- Finished area below ground: 0
Video & virtual tour
Property
Parking
- Total spaces: 2
- Parking features: Attached, Driveway, Garage, Off Street, Paved
- Attached garage spaces: 2
- Has uncovered spaces: Yes
Features
- Patio & porch: Deck, Screened
- Exterior features: Paved Driveway
- Pool features: None
- Fencing: None
Lot
- Size: 1.1 Acres
Details
- Parcel number: 7890428785
- Zoning description: RC
Construction
Type & style
- Home type: SingleFamily
- Architectural style: Craftsman
- Property subtype: Single Family Residence
Materials
- Drywall, Concrete, Vinyl Siding
- Roof: Composition,Shingle
Condition
- Resale
- New construction: No
- Year built: 2022
Utilities & green energy
- Sewer: Engineered Septic
- Water: Well
Community & HOA
Community
- Features: Common Grounds/Area
- Subdivision: Hickory Hill
HOA
- Has HOA: Yes
- Services included: Common Areas
- HOA fee: $1,200 annually
Location
- Region: Ashland
Financial & listing details
- Price per square foot: $230/sqft
- Tax assessed value: $791,800
- Annual tax amount: $3,207
- Date on market: 11/22/2025
- Ownership: Individuals
- Ownership type: Sole Proprietor
Price history
| Date | Event | Price |
|---|---|---|
| 11/20/2025 | Listed for sale | $849,000-1.3%$230/sqft |
Source: | ||
| 11/15/2025 | Listing removed | $860,000$233/sqft |
Source: | ||
| 11/6/2025 | Price change | $860,000-0.6%$233/sqft |
Source: | ||
| 10/17/2025 | Price change | $864,9990%$234/sqft |
Source: | ||
| 8/8/2025 | Price change | $865,000-1.1%$234/sqft |
Source: | ||
Public tax history
| Year | Property taxes | Tax assessment |
|---|---|---|
| 2024 | $6,139 +5.3% | $757,900 +5.3% |
| 2023 | $5,832 +453.8% | $720,000 +453.8% |
| 2022 | $1,053 | $130,000 |
Find assessor info on the county website
BuyAbility℠ payment
Estimated market value
$793,000 - $877,000
$834,800
$3,933/mo
Climate risks
Explore flood, wildfire, and other predictive climate risk information for this property on First Street®️.
Nearby schools
GreatSchools rating
- 6/10Kersey Creek Elementary SchoolGrades: PK-5Distance: 5.2 mi
- 7/10Oak Knoll Middle SchoolGrades: 6-8Distance: 5.6 mi
- 7/10Hanover High SchoolGrades: 9-12Distance: 5.5 mi
Schools provided by the listing agent
- Elementary: Kersey Creek
- Middle: Oak Knoll
- High: Hanover
Source: CVRMLS. This data may not be complete. We recommend contacting the local school district to confirm school assignments for this home.