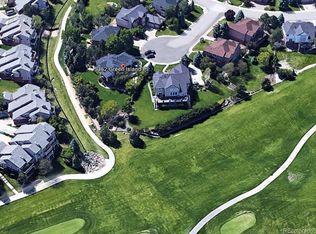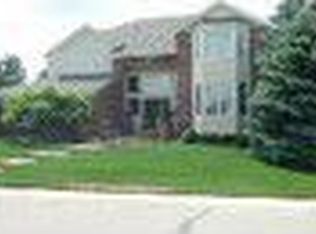Golf Course Views! 5 Bedrooms, 5 Bathrooms, Finished Walk-Out Basement, nestled on 1/2 Acre backing to the 8th Hole of the Lone Tree Golf Club! Striking curb appeal, lush landscaping and a tranquil setting provide the backdrop for this homes comfort and livability. Grand 2-story Foyer/Entry w/spiral staircase plus a sophisticated formal Living/Dining Room complete w/trey ceiling and butlerâs pantry providing the perfect place for family gatherings or entertaining. Chefâs Kitchen w/island, pantry, stainless appliances - double oven, Jenn-Air gas cooktop plus eating space w/access to the outdoor deck. An open concept Family Room w/vaulted 2-story ceilings, fireplace, built-ins and expansive windows providing an abundance of natural light and golf course views! Main floor hardwoods, (2) Laundry/Mud rooms, newer exterior paint, (1) new AC (2020), security system, newer interior paint, 3 fireplaces and more! Main floor Home Office w/private access to outdoor deck and updated en-suite 3/4 Bathroom. The upstairs living area features 4 generously sized Bedrooms each w/en-suite 3/4 or Jack and Jill Style Bathrooms including a Master Retreat w/vaulted ceilings, skylight, fireplace, dual walk-in closets and en-suite 5-piece Bathroom w/soaking tub and frameless glass shower. Finished walk-out Basement provides 1,800 SF of additional living space w/Media Room, Game area w/fireplace and full wet bar, Exercise area, second Laundry Room, storage and Bedroom w/adjoining 3/4 Bathroom perfect for private guest suite. 4 car attached garage! Located on a 1/2 Acre at the end of a quiet cul-de-sac, this home features a wrap around deck with unobstructed panoramic golf course views! Excellent Lone Tree location w/convenient access to Charles Schwab, Sky Ridge Medical Center, 2 miles to Light Rail Station, Park Meadows shopping and dining plus miles of walking/biking trails steps from your front door. **Buyer can pick out NEW countertops for the kitchen!**
This property is off market, which means it's not currently listed for sale or rent on Zillow. This may be different from what's available on other websites or public sources.

