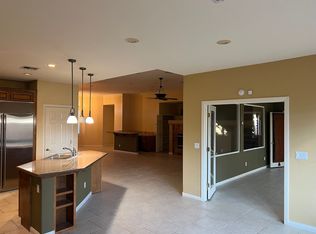Large Beautiful 3 Bedroom Home, lovely pool with water features, pool deck has spiral staircase leading to 1 of MBR's 2 balconies. Perfect den/office w/double doors, huge loft entertainment room w/wet bar & fridge. Big enough for media center. Desirable Mountains Edge Community. Interior Newly Painted & decorated. Granite Countertops in Kitchen. Breakfast Nook. Spacious cabinets, pantry All new Stainless Appliances. All tile downstairs, New Carpet upstairs. Primary Bedroom with Dual custom Closets, double vanities' and sinks, separate bathtub and shower with doors leading to 2 Private balconies. Covered Patio, Ceiling Fans T/O. Decorative Double Rod-Iron Driveway Gate. Room for 6 cars, 2 with covered carport, Plus 2 car garage all behind locking gates. Room for RV behind gates verify with HOA. Minutes from shopping, restaurants, entertainment & schools. This property provides space for ideal Living and Entertaining Inside and Out. THIS IS A MUST SEE!! Central vacuum is "AS IS."
The data relating to real estate for sale on this web site comes in part from the INTERNET DATA EXCHANGE Program of the Greater Las Vegas Association of REALTORS MLS. Real estate listings held by brokerage firms other than this site owner are marked with the IDX logo.
Information is deemed reliable but not guaranteed.
Copyright 2022 of the Greater Las Vegas Association of REALTORS MLS. All rights reserved.
House for rent
$2,995/mo
9460 Glendora Valley St, Las Vegas, NV 89178
3beds
2,699sqft
Price is base rent and doesn't include required fees.
Singlefamily
Available now
-- Pets
Central air, electric, ceiling fan
In unit laundry
4 Attached garage spaces parking
-- Heating
What's special
Covered patioCovered carportSpacious cabinetsBreakfast nookSeparate bathtub and showerGranite countertops in kitchenAll new stainless appliances
- 5 days
- on Zillow |
- -- |
- -- |
Travel times
Facts & features
Interior
Bedrooms & bathrooms
- Bedrooms: 3
- Bathrooms: 3
- Full bathrooms: 2
- 3/4 bathrooms: 1
Rooms
- Room types: Solarium Atrium
Cooling
- Central Air, Electric, Ceiling Fan
Appliances
- Included: Dishwasher, Disposal, Dryer, Microwave, Oven, Range, Refrigerator, Stove, Washer
- Laundry: In Unit
Features
- Atrium, Ceiling Fan(s), Handicap Access, Window Treatments
- Flooring: Carpet, Tile
Interior area
- Total interior livable area: 2,699 sqft
Property
Parking
- Total spaces: 4
- Parking features: Attached, Carport, Garage, Private, Covered
- Has attached garage: Yes
- Has carport: Yes
- Details: Contact manager
Accessibility
- Accessibility features: Disabled access
Features
- Stories: 2
- Exterior features: Accessibility Features, Architecture Style: Two Story, Atrium, Attached, Ceiling Fan(s), Floor Covering: Ceramic, Flooring: Ceramic, Garage, Garage Door Opener, Handicap Access, Inside Entrance, Pets - Yes, Negotiable, Private, RV Access/Parking, RV Gated, RV Potential, Window Treatments, Workshop in Garage
- Has private pool: Yes
Details
- Parcel number: 17621310049
Construction
Type & style
- Home type: SingleFamily
- Property subtype: SingleFamily
Condition
- Year built: 2006
Community & HOA
HOA
- Amenities included: Pool
Location
- Region: Las Vegas
Financial & listing details
- Lease term: 12 Months
Price history
| Date | Event | Price |
|---|---|---|
| 5/19/2025 | Listed for rent | $2,995+7.2%$1/sqft |
Source: GLVAR #2684641 | ||
| 3/11/2022 | Listing removed | -- |
Source: Zillow Rental Network_1 | ||
| 2/25/2022 | Price change | $2,795-3.5%$1/sqft |
Source: Zillow Rental Network_1 | ||
| 2/16/2022 | Listed for rent | $2,895$1/sqft |
Source: Zillow Rental Network_1 | ||
| 11/19/2021 | Sold | $485,000+0%$180/sqft |
Source: | ||
![[object Object]](https://photos.zillowstatic.com/fp/53a52dfd45baca22d73b3a82c1fea32e-p_i.jpg)
