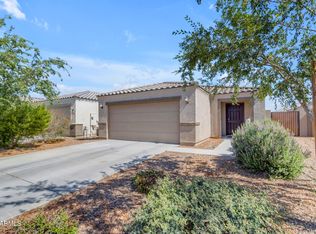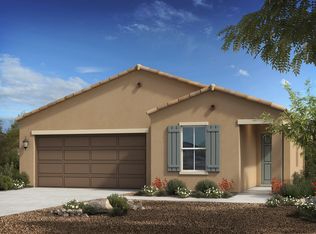Sold for $440,000
$440,000
9460 E Silo Rd, Florence, AZ 85132
3beds
2baths
1,871sqft
Single Family Residence
Built in 2019
10,716 Square Feet Lot
$440,700 Zestimate®
$235/sqft
$2,163 Estimated rent
Home value
$440,700
$414,000 - $472,000
$2,163/mo
Zestimate® history
Loading...
Owner options
Explore your selling options
What's special
A stunning, highly upgraded home on an oversize cul-de-sac lot with a resort style backyard is ready for you! This north/south facing home consists of 3 bedrooms, 2 bathrooms, and an office/den. The split/great room floorplan is equipped with luxury tile in the main living areas, upgraded carpet in the bedrooms, planation shutters, surround sound, ceiling fans throughout, high end fixtures, and more. The chef's kitchen features white cabinets with hardware, large center island, stainless steel appliances including a built-in microwave, oven, and pantry. There is a large master bedroom that overlooks the paradise of a backyard with the master bath including separate shower/tub, dual sinks, and a large walk-in closet. As you walk out the 3 panel sliding glass doors you will be greeted by an oasis! There is a generous-sized covered patio, a sparkling play pool, custom pergola entertainment area, professional landscaping with gorgeous low maintenance plants and shrubs, small grassy areas, custom workshop, and RV/double gates for easy backyard access. The professionally built 16X12 workshop matches the house and includes electric, ventilation, and custom barn door for all your projects! The home includes a 2-car garage with a dedicated breaker for a freezer. There is added concrete to extend the width of the driveway and walkway from the front yard to the backyard. Too much to list, come see today!
Zillow last checked: 8 hours ago
Listing updated: May 19, 2025 at 07:02pm
Listed by:
Steven Bernasconi 480-772-3610,
Keller Williams Integrity First,
Korey L. Stewart 602-791-1293,
Keller Williams Integrity First
Bought with:
Kenny Klaus, SA515503000
Real Broker
Matthew Allen Veronica, SA661826000
Real Broker
Source: ARMLS,MLS#: 6693255

Facts & features
Interior
Bedrooms & bathrooms
- Bedrooms: 3
- Bathrooms: 2
Heating
- Electric
Cooling
- Central Air, Ceiling Fan(s)
Features
- High Speed Internet, Double Vanity, Breakfast Bar, Kitchen Island, Pantry, Full Bth Master Bdrm, Separate Shwr & Tub
- Flooring: Carpet, Tile
- Windows: Double Pane Windows
- Has basement: No
Interior area
- Total structure area: 1,871
- Total interior livable area: 1,871 sqft
Property
Parking
- Total spaces: 4
- Parking features: RV Gate, Garage Door Opener
- Garage spaces: 2
- Uncovered spaces: 2
Features
- Stories: 1
- Patio & porch: Covered
- Exterior features: Storage
- Has private pool: Yes
- Pool features: Play Pool
- Spa features: None
- Fencing: Block
Lot
- Size: 10,716 sqft
- Features: Cul-De-Sac, Gravel/Stone Front, Gravel/Stone Back, Synthetic Grass Back, Auto Timer H2O Front, Auto Timer H2O Back
Details
- Additional structures: Gazebo
- Parcel number: 20013347
Construction
Type & style
- Home type: SingleFamily
- Architectural style: Ranch
- Property subtype: Single Family Residence
Materials
- Stucco, Wood Frame, Painted
- Roof: Tile
Condition
- Year built: 2019
Details
- Builder name: KB
Utilities & green energy
- Sewer: Public Sewer
- Water: City Water
Community & neighborhood
Community
- Community features: Playground, Biking/Walking Path
Location
- Region: Florence
- Subdivision: CRESTFIELD MANOR AT ARIZONA FARMS
HOA & financial
HOA
- Has HOA: Yes
- HOA fee: $65 monthly
- Services included: Maintenance Grounds
- Association name: Crestfield manor
- Association phone: 602-957-9191
Other
Other facts
- Listing terms: Cash,Conventional,FHA,VA Loan
- Ownership: Fee Simple
Price history
| Date | Event | Price |
|---|---|---|
| 6/14/2024 | Sold | $440,000-3.7%$235/sqft |
Source: | ||
| 5/31/2024 | Contingent | $457,000$244/sqft |
Source: | ||
| 5/31/2024 | Listed for sale | $457,000$244/sqft |
Source: | ||
| 5/2/2024 | Contingent | $457,000$244/sqft |
Source: | ||
| 4/18/2024 | Listed for sale | $457,000-6.7%$244/sqft |
Source: | ||
Public tax history
| Year | Property taxes | Tax assessment |
|---|---|---|
| 2026 | $1,698 +1.1% | $34,575 +16.1% |
| 2025 | $1,680 +0.3% | $29,787 -24.5% |
| 2024 | $1,675 +2% | $39,453 +33.6% |
Find assessor info on the county website
Neighborhood: Crestfield Manor
Nearby schools
GreatSchools rating
- 5/10Anthem Elementary SchoolGrades: PK-9Distance: 2.9 mi
- 3/10Florence High SchoolGrades: 7-12Distance: 6.9 mi
Schools provided by the listing agent
- Middle: Anthem Elementary School - Florence
- High: Florence High School
- District: Florence Unified School District
Source: ARMLS. This data may not be complete. We recommend contacting the local school district to confirm school assignments for this home.
Get a cash offer in 3 minutes
Find out how much your home could sell for in as little as 3 minutes with a no-obligation cash offer.
Estimated market value$440,700
Get a cash offer in 3 minutes
Find out how much your home could sell for in as little as 3 minutes with a no-obligation cash offer.
Estimated market value
$440,700

