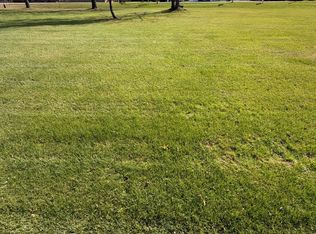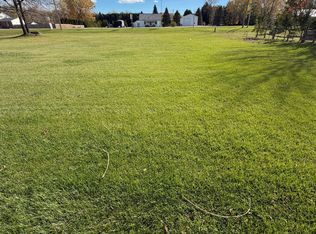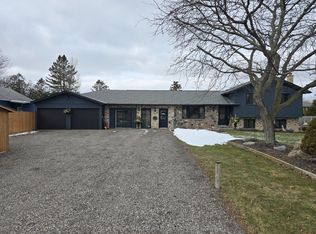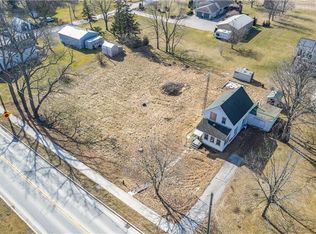Welcome to Wallacetown. This quiet hamlet in the municipality of Dutton Dunwich welcomes new people with that down home feeling. This ranch styled house, with approx. 4000 square feet of living space, sits on over 1.1 acres. It has three bedrooms and two bathrooms on the main floor. The options are open on the finished lower level. This home boasts of three fireplaces one in the upstairs family room, one in the downstairs recreation room and one in the master bedroom. It has natural gas heat, municipal water and a steel roof that was installed in 2002. Plus, fiber optics at the road ready to be installed. Attached is a two-car garage and has ample parking. There is a large workshop available for the hobbyist or the serious carpenter. Only 6km off the 401 highway, 45 minutes to London, or 30 minutes to St Thomas. Yes, you can get there from here. A must see so book your showing now.
This property is off market, which means it's not currently listed for sale or rent on Zillow. This may be different from what's available on other websites or public sources.



