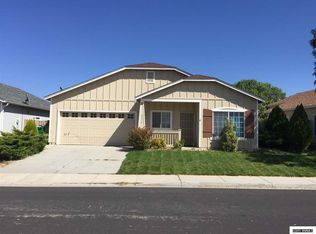Closed
$403,000
9460 Brightridge Dr, Reno, NV 89506
3beds
1,173sqft
Single Family Residence
Built in 1999
5,227.2 Square Feet Lot
$405,900 Zestimate®
$344/sqft
$2,090 Estimated rent
Home value
$405,900
$369,000 - $446,000
$2,090/mo
Zestimate® history
Loading...
Owner options
Explore your selling options
What's special
Incredible mountain views of several different mountain peaks you'll find this incredibly well maintained home. Pride of ownership shines bright with new cabinets and flooring throughout. You have no rear neighbors and a backyard perfect for entertaining. Completely landscaped yard with multiple patios and a hot tub that is perfect for summer nights or winter evenings after a epic day up in the mountains. A/C was recently added. This house is completely turn key for your immediate move in.
Zillow last checked: 8 hours ago
Listing updated: May 19, 2025 at 10:22am
Listed by:
Michael Kavner S.181474 775-225-9332,
Chase International-Damonte
Bought with:
Tina Reynoso, S.181349
Compass
Source: NNRMLS,MLS#: 250004443
Facts & features
Interior
Bedrooms & bathrooms
- Bedrooms: 3
- Bathrooms: 2
- Full bathrooms: 2
Heating
- Forced Air, Natural Gas
Cooling
- Central Air, Refrigerated
Appliances
- Included: Dishwasher, Disposal, Dryer, Electric Cooktop, Electric Oven, Electric Range, Microwave, Oven, Refrigerator, Washer
- Laundry: Laundry Area, Laundry Room, Shelves
Features
- Breakfast Bar, Ceiling Fan(s), No Interior Steps, Master Downstairs
- Flooring: Carpet, Tile, Vinyl
- Windows: Double Pane Windows, Vinyl Frames
- Has fireplace: No
Interior area
- Total structure area: 1,173
- Total interior livable area: 1,173 sqft
Property
Parking
- Total spaces: 2
- Parking features: Attached, Garage Door Opener
- Attached garage spaces: 2
Features
- Stories: 1
- Exterior features: Entry Flat or Ramped Access, None
- Fencing: Back Yard,Full
- Has view: Yes
- View description: Mountain(s)
Lot
- Size: 5,227 sqft
- Features: Landscaped, Level, Sprinklers In Front, Sprinklers In Rear
Details
- Parcel number: 55022106
- Zoning: PUD
Construction
Type & style
- Home type: SingleFamily
- Property subtype: Single Family Residence
Materials
- Foundation: Slab
- Roof: Composition,Pitched,Shingle
Condition
- New construction: No
- Year built: 1999
Utilities & green energy
- Water: Public
- Utilities for property: Electricity Available, Natural Gas Available, Water Available, Water Meter Installed
Community & neighborhood
Security
- Security features: Smoke Detector(s)
Location
- Region: Reno
- Subdivision: Sky Vista Village 10B Phase 1
HOA & financial
HOA
- Has HOA: Yes
- HOA fee: $100 quarterly
- Amenities included: Maintenance Grounds
Other
Other facts
- Listing terms: Cash,Conventional,FHA,VA Loan
Price history
| Date | Event | Price |
|---|---|---|
| 5/16/2025 | Sold | $403,000-1.5%$344/sqft |
Source: | ||
| 5/15/2025 | Contingent | $409,000$349/sqft |
Source: | ||
| 4/20/2025 | Pending sale | $409,000$349/sqft |
Source: | ||
| 4/19/2025 | Price change | $409,000-1.4%$349/sqft |
Source: | ||
| 4/8/2025 | Listed for sale | $415,000+49.8%$354/sqft |
Source: | ||
Public tax history
| Year | Property taxes | Tax assessment |
|---|---|---|
| 2025 | $1,792 +9.9% | $76,267 +4.8% |
| 2024 | $1,630 +7.9% | $72,742 +1.8% |
| 2023 | $1,510 +8% | $71,473 +17.8% |
Find assessor info on the county website
Neighborhood: Stead
Nearby schools
GreatSchools rating
- 5/10Stead Elementary SchoolGrades: K-5Distance: 0.5 mi
- 3/10William O'brien Middle SchoolGrades: 6-8Distance: 0.4 mi
- 2/10North Valleys High SchoolGrades: 9-12Distance: 3.2 mi
Schools provided by the listing agent
- Elementary: Stead
- Middle: OBrien
- High: North Valleys
Source: NNRMLS. This data may not be complete. We recommend contacting the local school district to confirm school assignments for this home.
Get a cash offer in 3 minutes
Find out how much your home could sell for in as little as 3 minutes with a no-obligation cash offer.
Estimated market value$405,900
Get a cash offer in 3 minutes
Find out how much your home could sell for in as little as 3 minutes with a no-obligation cash offer.
Estimated market value
$405,900
