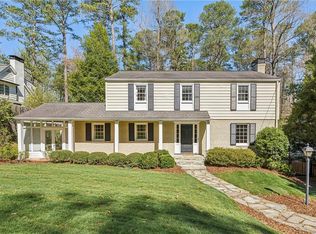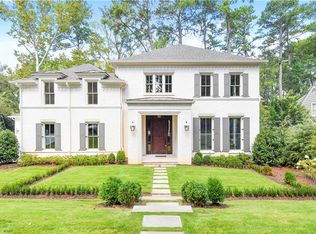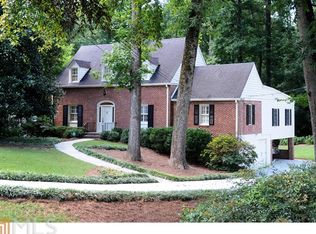Closed
$1,600,000
946 Winall Down Rd NE, Atlanta, GA 30319
5beds
4,360sqft
Single Family Residence, Residential
Built in 1936
0.58 Acres Lot
$1,617,100 Zestimate®
$367/sqft
$7,097 Estimated rent
Home value
$1,617,100
$1.46M - $1.79M
$7,097/mo
Zestimate® history
Loading...
Owner options
Explore your selling options
What's special
Nestled in highly sought after Historic Brookhaven neighborhood, this charming property has excellent curb appeal. Renovated in 2003, this home features wonderful porches and outdoor entertaining spaces where you can enjoy the landscape and surrounding greenery. As you enter the home you are greeted by a slate stone path that leads to the custom solid wooden front door that opens to an inviting foyer. The formal living room features a wonderful brick fireplace and connects to one of the screened porches. The chef's kitchen features vaulted ceilings, a breakfast nook and granite counter tops. An open dining room that is connected to the other screened porch overlooking the yard and greenery allows you to enjoy the wonderful outdoors in any season. The screened porch leads to a porch with stairs that descend to the backyard stone patio, the perfect outdoor entertaining space. Off the kitchen you will find a quaint office that overlooks the yard, the perfect place for a study nook or home office. Off the kitchen you'll find the keeping room that is flooded with natural light from the floor to ceiling windows, a fireplace and custom built in bookcases. There is a guest suite with a full bath located conveniently on the main floor, perfect for hosting family and friends. The spacious primary suite is located on the second floor, featuring a wonderful sitting area, custom built-in armoire, and a custom closet with built-ins. The primary suite bath features a double vanity, ample storage space, a soaking tub, and separate shower. All secondary bedrooms are suites with full baths and spacious closets. Additionally there is an inviting bonus room with custom built-in bookshelves, perfect for a theatre space with ample storage. The stunning manicured gardens and lawns are the perfect oasis for enjoying the outdoors. A beautiful stone patio overlooking the lush lawn, provide the ultimate relaxation and privacy. This house is simply captivating, with an unbeatable location. Nancy Creek Park is across the way, and Capital City Country Club is nearby. Enjoy the perfect balance of tranquility and convenience in this gorgeous stone home.
Zillow last checked: 8 hours ago
Listing updated: July 11, 2024 at 05:43pm
Listing Provided by:
The Stowe Group,
Ansley Real Estate | Christie's International Real Estate 404-375-8749,
Troy Stowe,
Ansley Real Estate | Christie's International Real Estate
Bought with:
JOHN NOVAY, 303846
Ansley Real Estate | Christie's International Real Estate
Source: FMLS GA,MLS#: 7370611
Facts & features
Interior
Bedrooms & bathrooms
- Bedrooms: 5
- Bathrooms: 6
- Full bathrooms: 5
- 1/2 bathrooms: 1
- Main level bathrooms: 1
- Main level bedrooms: 1
Primary bedroom
- Features: Other
- Level: Other
Bedroom
- Features: Other
Primary bathroom
- Features: Double Vanity, Separate Tub/Shower, Soaking Tub, Vaulted Ceiling(s)
Dining room
- Features: Open Concept, Separate Dining Room
Kitchen
- Features: Breakfast Bar, Cabinets White, Eat-in Kitchen, Kitchen Island, Pantry, Pantry Walk-In, Stone Counters
Heating
- Natural Gas, Zoned
Cooling
- Central Air, Zoned
Appliances
- Included: Dishwasher, Disposal, Double Oven, Gas Cooktop, Gas Oven, Microwave, Refrigerator, Tankless Water Heater
- Laundry: In Hall, Main Level
Features
- Beamed Ceilings, Bookcases, Double Vanity, Entrance Foyer, High Speed Internet, Vaulted Ceiling(s), Walk-In Closet(s), Wet Bar
- Flooring: Hardwood
- Windows: Double Pane Windows, Insulated Windows
- Basement: Exterior Entry,Unfinished
- Number of fireplaces: 2
- Fireplace features: Family Room, Gas Log, Gas Starter, Great Room
- Common walls with other units/homes: No Common Walls
Interior area
- Total structure area: 4,360
- Total interior livable area: 4,360 sqft
- Finished area above ground: 4,360
- Finished area below ground: 0
Property
Parking
- Total spaces: 2
- Parking features: Attached, Driveway, Garage, Garage Door Opener, Garage Faces Front, Level Driveway
- Attached garage spaces: 2
- Has uncovered spaces: Yes
Accessibility
- Accessibility features: None
Features
- Levels: Two
- Stories: 2
- Patio & porch: Covered, Deck, Front Porch, Rear Porch, Screened, Side Porch
- Exterior features: Balcony, Garden, Private Yard, Storage
- Pool features: None
- Spa features: None
- Fencing: Back Yard,Fenced,Wood
- Has view: Yes
- View description: Trees/Woods
- Waterfront features: None
- Body of water: None
Lot
- Size: 0.58 Acres
- Features: Back Yard, Front Yard, Landscaped, Level, Private, Wooded
Details
- Additional structures: None
- Parcel number: 17 001100020058
- Other equipment: None
- Horse amenities: None
Construction
Type & style
- Home type: SingleFamily
- Architectural style: Cottage
- Property subtype: Single Family Residence, Residential
Materials
- HardiPlank Type, Stone
- Foundation: Brick/Mortar
- Roof: Shingle
Condition
- Resale
- New construction: No
- Year built: 1936
Utilities & green energy
- Electric: 220 Volts
- Sewer: Public Sewer
- Water: Public
- Utilities for property: Cable Available, Electricity Available, Phone Available, Sewer Available, Water Available
Green energy
- Energy efficient items: Windows
- Energy generation: None
Community & neighborhood
Security
- Security features: Fire Alarm, Security Service, Security System Owned, Smoke Detector(s)
Community
- Community features: Homeowners Assoc, Near Schools, Near Shopping, Near Trails/Greenway, Park, Playground
Location
- Region: Atlanta
- Subdivision: Historic Brookhaven
HOA & financial
HOA
- Has HOA: No
Other
Other facts
- Ownership: Fee Simple
- Road surface type: Paved
Price history
| Date | Event | Price |
|---|---|---|
| 7/11/2024 | Sold | $1,600,000-3%$367/sqft |
Source: | ||
| 6/27/2024 | Pending sale | $1,650,000$378/sqft |
Source: | ||
| 6/3/2024 | Price change | $1,650,000-5.7%$378/sqft |
Source: | ||
| 4/17/2024 | Listed for sale | $1,750,000+106.1%$401/sqft |
Source: | ||
| 5/1/2001 | Sold | $849,000+45.1%$195/sqft |
Source: Public Record Report a problem | ||
Public tax history
| Year | Property taxes | Tax assessment |
|---|---|---|
| 2024 | $25,890 +54.1% | $632,400 +20% |
| 2023 | $16,806 -16% | $526,840 +6.6% |
| 2022 | $20,000 +14.2% | $494,200 +14.3% |
Find assessor info on the county website
Neighborhood: Brookhaven
Nearby schools
GreatSchools rating
- 6/10Smith Elementary SchoolGrades: PK-5Distance: 1.1 mi
- 6/10Sutton Middle SchoolGrades: 6-8Distance: 3.6 mi
- 8/10North Atlanta High SchoolGrades: 9-12Distance: 5.1 mi
Schools provided by the listing agent
- Elementary: Sarah Rawson Smith
- Middle: Willis A. Sutton
- High: North Atlanta
Source: FMLS GA. This data may not be complete. We recommend contacting the local school district to confirm school assignments for this home.
Get a cash offer in 3 minutes
Find out how much your home could sell for in as little as 3 minutes with a no-obligation cash offer.
Estimated market value
$1,617,100
Get a cash offer in 3 minutes
Find out how much your home could sell for in as little as 3 minutes with a no-obligation cash offer.
Estimated market value
$1,617,100


