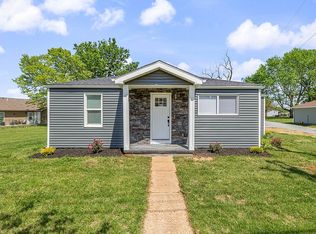Closed
Listing Provided by:
Jonathan Minerick 888-400-2513,
HomeCoin.com
Bought with: EXP Realty, LLC
Price Unknown
946 Weber Rd, Farmington, MO 63640
3beds
1,655sqft
Single Family Residence
Built in 1940
0.25 Acres Lot
$260,500 Zestimate®
$--/sqft
$1,357 Estimated rent
Home value
$260,500
$182,000 - $373,000
$1,357/mo
Zestimate® history
Loading...
Owner options
Explore your selling options
What's special
Welcome to your urban oasis. Discover the perfect blend of history and hassle-free living in this meticulously restored Craftsman, where timeless character embraces modern updates. Offering 3 Bedrooms and 2 Bathrooms across 1,650 Sq. Ft., this home immediately impresses with its flowing layout, beautifully preserved original hardwood floors, and oversized windows bathing every room in natural light. At the heart of this residence is a chef’s kitchen, redesigned with high-end stainless steel appliances, a gleaming quartzite island, and ample space for culinary adventures and everyday gatherings. A cozy breakfast nook, drenched in the morning sun, offers tranquil views of the lush backyard, making it the perfect spot for your first cup of coffee or a relaxing meal. The spa-inspired bathrooms have been meticulously upgraded, showcasing custom marble tile, quartz vanities, and a gracefully restored cast iron tube. Every detail is chosen to enhance your comfort and relaxation.Unfinished 963
Zillow last checked: 8 hours ago
Listing updated: July 09, 2025 at 07:37am
Listing Provided by:
Jonathan Minerick 888-400-2513,
HomeCoin.com
Bought with:
Kim Holloway, 2006009319
EXP Realty, LLC
Source: MARIS,MLS#: 25029996 Originating MLS: Regional MLS
Originating MLS: Regional MLS
Facts & features
Interior
Bedrooms & bathrooms
- Bedrooms: 3
- Bathrooms: 2
- Full bathrooms: 2
- Main level bathrooms: 2
- Main level bedrooms: 3
Heating
- Forced Air, Electric
Cooling
- Central Air, Electric
Appliances
- Included: Dishwasher, Electric Cooktop, ENERGY STAR Qualified Appliances, Free-Standing Range, Microwave, Electric Range, Electric Oven, Refrigerator, Stainless Steel Appliance(s), Electric Water Heater
Features
- Kitchen/Dining Room Combo, Separate Dining, Historic Millwork, Open Floorplan, Special Millwork, High Ceilings, Vaulted Ceiling(s), Walk-In Closet(s), Breakfast Room, Kitchen Island, Eat-in Kitchen, Granite Counters, Pantry, Solid Surface Countertop(s), Shower
- Flooring: Carpet, Hardwood
- Basement: Concrete,Walk-Out Access,Walk-Up Access
- Number of fireplaces: 1
- Fireplace features: Blower Fan, Circulating, Electric, Living Room
Interior area
- Total structure area: 1,655
- Total interior livable area: 1,655 sqft
- Finished area above ground: 1,655
Property
Parking
- Total spaces: 2
- Parking features: Detached, Garage, Garage Door Opener
- Garage spaces: 2
Features
- Levels: One
- Patio & porch: Patio
Lot
- Size: 0.25 Acres
- Dimensions: 106 x 225 x 97 x 192
Details
- Additional structures: Garage(s)
- Parcel number: 097025030030002.00
- Special conditions: Standard
Construction
Type & style
- Home type: SingleFamily
- Architectural style: Craftsman,Other
- Property subtype: Single Family Residence
Materials
- Vinyl Siding
Condition
- Updated/Remodeled
- New construction: No
- Year built: 1940
Utilities & green energy
- Sewer: Public Sewer
- Water: Public
- Utilities for property: Electricity Available
Community & neighborhood
Location
- Region: Farmington
- Subdivision: Willow Vail Estates
Other
Other facts
- Listing terms: Cash,Conventional,FHA
- Ownership: Private
- Road surface type: Concrete
Price history
| Date | Event | Price |
|---|---|---|
| 7/7/2025 | Sold | -- |
Source: | ||
| 6/5/2025 | Pending sale | $264,900$160/sqft |
Source: | ||
| 5/27/2025 | Contingent | $264,900$160/sqft |
Source: | ||
| 5/8/2025 | Listed for sale | $264,900-1.9%$160/sqft |
Source: | ||
| 2/7/2025 | Listing removed | $269,900$163/sqft |
Source: | ||
Public tax history
| Year | Property taxes | Tax assessment |
|---|---|---|
| 2024 | $755 -0.2% | $14,990 |
| 2023 | $756 -0.2% | $14,990 |
| 2022 | $757 +0.3% | $14,990 |
Find assessor info on the county website
Neighborhood: 63640
Nearby schools
GreatSchools rating
- 4/10Jefferson Elementary SchoolGrades: 1-4Distance: 1 mi
- 6/10Farmington Middle SchoolGrades: 7-8Distance: 2.2 mi
- 5/10Farmington Sr. High SchoolGrades: 9-12Distance: 1.3 mi
Schools provided by the listing agent
- Elementary: Farmington R-Vii
- Middle: Farmington Middle
- High: Farmington Sr. High
Source: MARIS. This data may not be complete. We recommend contacting the local school district to confirm school assignments for this home.
Get a cash offer in 3 minutes
Find out how much your home could sell for in as little as 3 minutes with a no-obligation cash offer.
Estimated market value$260,500
Get a cash offer in 3 minutes
Find out how much your home could sell for in as little as 3 minutes with a no-obligation cash offer.
Estimated market value
$260,500
