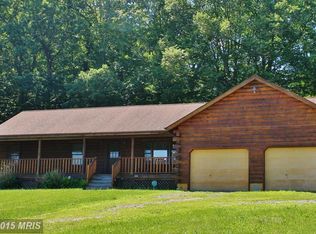Over 2000 sq. ft. brick rancher sitting on 7.77 acres overlooking their 3 1/2 acre+- pond. The home needs some updating--mostly cosmetic work--but has nicely sized rooms, gas fireplace with a stone surround in the family room, formal living room area, picturesque grounds, a 24 x 80 barn. (Estate sale selling as-is--but Seller understands that lender repairs may have to be done for the loan)
This property is off market, which means it's not currently listed for sale or rent on Zillow. This may be different from what's available on other websites or public sources.

