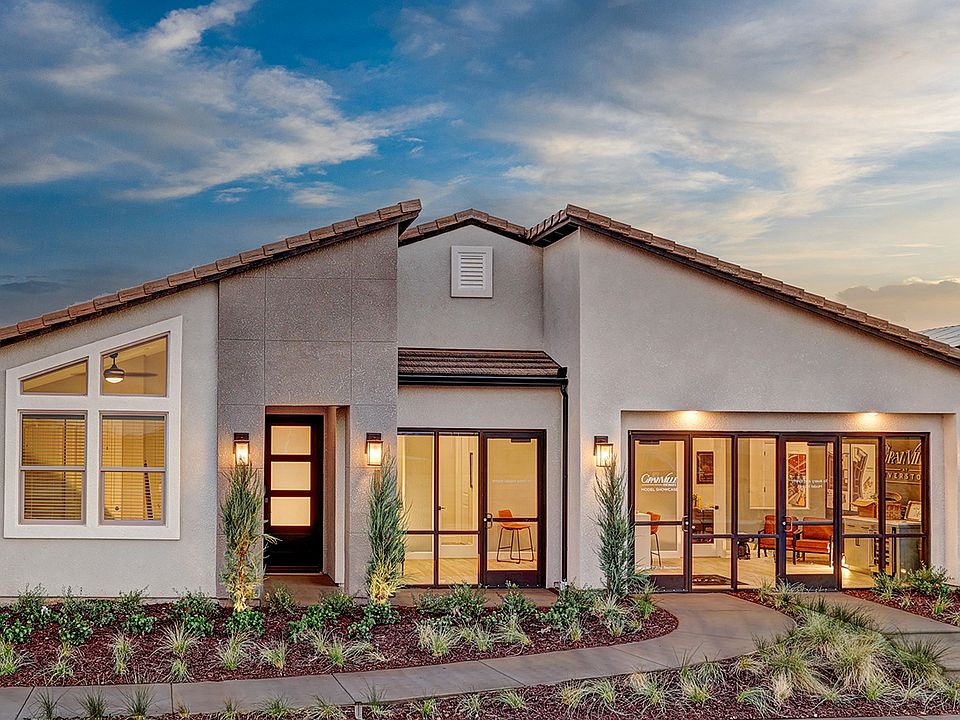Step into the sleek sophistication of this brand-new Granville Homes Zoie floor plan, where contemporary design meets farmhouse charm. With 4 bedrooms, 3.5 baths, and 2,782 sqft of living space, this home is tailored for modern living.The open-concept interior is finished with stylish wood plank flooring, stunning quartz countertops, and a chef-inspired kitchen featuring a gas stove and ample storage. Need flexibility? The isolated downstairs bedroom and bathroom are perfect for guests, an office, or multigenerational living.The oversized backyard is a blank canvas, ready to transform into your dream spaceadd a pool, outdoor kitchen, or a lush retreat.Powered by Granville's Eco-Smart Technology and a NEM 2 solar system, this home combines cutting-edge efficiency with effortless style.Self tour this home now with the NterNow touring app system located on the front door for all showings.
Pending
$725,000
946 S Talus Way, Madera, CA 93636
4beds
4baths
2,782sqft
Residential, Single Family Residence
Built in ----
9,426 sqft lot
$719,500 Zestimate®
$261/sqft
$125/mo HOA
- 109 days
- on Zillow |
- 287 |
- 14 |
Zillow last checked: 7 hours ago
Listing updated: April 16, 2025 at 12:02pm
Listed by:
Layla Granata DRE #02086336 559-776-8812,
SME Real Estate
Source: Fresno MLS,MLS#: 623447Originating MLS: Fresno MLS
Travel times
Schedule tour
Select your preferred tour type — either in-person or real-time video tour — then discuss available options with the builder representative you're connected with.
Select a date
Facts & features
Interior
Bedrooms & bathrooms
- Bedrooms: 4
- Bathrooms: 4
Primary bedroom
- Area: 0
- Dimensions: 0 x 0
Bedroom 1
- Area: 0
- Dimensions: 0 x 0
Bedroom 2
- Area: 0
- Dimensions: 0 x 0
Bedroom 3
- Area: 0
- Dimensions: 0 x 0
Bedroom 4
- Area: 0
- Dimensions: 0 x 0
Bathroom
- Features: Tub/Shower, Shower, Tub
Dining room
- Area: 0
- Dimensions: 0 x 0
Family room
- Area: 0
- Dimensions: 0 x 0
Kitchen
- Features: Breakfast Bar, Pantry
- Area: 0
- Dimensions: 0 x 0
Living room
- Area: 0
- Dimensions: 0 x 0
Basement
- Area: 0
Heating
- Has Heating (Unspecified Type)
Cooling
- 13+ SEER A/C, Central Air
Appliances
- Included: Gas Appliances, Disposal, Dishwasher, Microwave
- Laundry: Inside
Features
- Loft
- Flooring: Carpet, Tile
- Windows: Double Pane Windows
- Has fireplace: No
Interior area
- Total structure area: 2,782
- Total interior livable area: 2,782 sqft
Property
Parking
- Total spaces: 3
- Parking features: Garage Door Opener
- Attached garage spaces: 3
Features
- Levels: Two
- Stories: 2
- Patio & porch: Covered, Concrete
- Fencing: Fenced
Lot
- Size: 9,426 sqft
- Features: Urban, Drip System
Details
- Parcel number: NEW/UNDER CONSTRUCTION/NA
Construction
Type & style
- Home type: SingleFamily
- Property subtype: Residential, Single Family Residence
Materials
- Stucco
- Foundation: Concrete
- Roof: Tile
Condition
- New construction: Yes
Details
- Builder name: Granville Homes
Utilities & green energy
- Sewer: Public Sewer
- Water: Public
- Utilities for property: Public Utilities
Community & HOA
Community
- Subdivision: Granville at Riverstone
HOA
- Has HOA: Yes
- Amenities included: Pool, Clubhouse, Fitness Center, Green Area, Playground
- HOA fee: $125 monthly
Location
- Region: Madera
Financial & listing details
- Price per square foot: $261/sqft
- Tax assessed value: $57,134
- Annual tax amount: $2,642
- Date on market: 1/14/2025
- Listing agreement: Exclusive Right To Sell
- Listing terms: Government,Conventional,Cash
- Total actual rent: 0
About the community
PoolPlaygroundParkTrails+ 1 more
The wait is over! Granville has opened our first neighborhood in Madera, bringing our award-winning Traditional line of homes to the Riverstone master-planned community, located just north of Fresno. With convenient access to Highway 41, as well as Highway 99 via Avenue 12, Riverstone offers a great commute location in a popular and rapidly-growing area.
Source: Granville Homes

