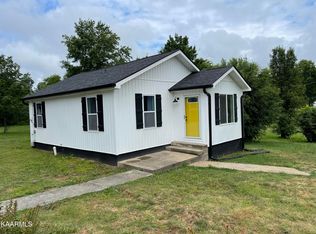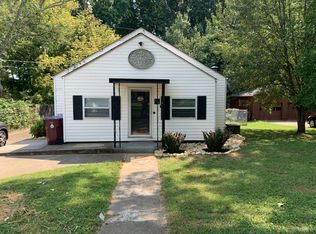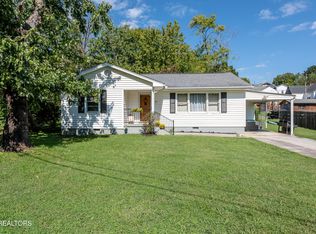Sold for $327,500 on 12/08/25
$327,500
946 Poplar St, Alcoa, TN 37701
2beds
1,164sqft
Single Family Residence
Built in 1939
0.48 Acres Lot
$327,600 Zestimate®
$281/sqft
$1,602 Estimated rent
Home value
$327,600
$311,000 - $344,000
$1,602/mo
Zestimate® history
Loading...
Owner options
Explore your selling options
What's special
WHAT A RARE FIND!!!
--This home has 2 bedrooms and 1 bath with 1164 sq ft. The approximately 1/2 acre newly landscaped 'double' lot is level and private with a large fully fenced in back yard. This home has a double oversized garage (24x28) and also a 10x20 workshop with a concrete floor and electricity.
This freshly painted home has 2 welcoming porches which include an enclosed glass front porch with a swing and a large, screened back porch. This home has refinished original hardwood floors, with new LVP flooring in the kitchen, laundry room, and bathroom.
OTHER AMENITIES include all new stainless-steel appliances in kitchen, new American Standard HVAC system, updated plumbing with new PEX water lines and new PVC drain lines all up to code along with new water heater and new toilet and sink, and new wall tile in bathroom. The living room has a cozy working wood burning fireplace. There's an extra flex room off the master that can be used for an office or sitting room, or whatever you would like. This home has an updated eat in kitchen and a separate dining room.
The unfinished basement is heated and air conditioned with a plumbed sink and shower. Safety concerns are met with new 10-year smoke detectors (through Alcoa fire department) and installed (no contract) security system.
This house is walking distance to Springbrook parks and Alcoa community pool. This house is located in Alcoa school district and is walking distance to all 4 Alcoa Schools, and Alcoa Little League Park.
Conveniently located it is close to the Knoxville airport, hospitals and restaurants and less than 1 hour to the Great Smoky Mountains National Park. Make your appointment to view this very unique property today!
Zillow last checked: 8 hours ago
Listing updated: December 08, 2025 at 04:23pm
Listed by:
Russ Warth 865-712-5603,
Tennessee Mountain Real Estate
Bought with:
Kevin Keck, 355436
Realty Executives Associates
Source: East Tennessee Realtors,MLS#: 1308582
Facts & features
Interior
Bedrooms & bathrooms
- Bedrooms: 2
- Bathrooms: 1
- Full bathrooms: 1
Heating
- Central, Forced Air, Natural Gas, Electric
Cooling
- Central Air, Ceiling Fan(s)
Appliances
- Included: Dishwasher, Microwave, Range, Refrigerator
Features
- Bonus Room
- Flooring: Hardwood, Vinyl
- Windows: Windows - Vinyl, Insulated Windows, Drapes
- Basement: Partially Finished
- Number of fireplaces: 1
- Fireplace features: Brick, Wood Burning
Interior area
- Total structure area: 1,164
- Total interior livable area: 1,164 sqft
Property
Parking
- Total spaces: 2
- Parking features: Garage Door Opener, Detached, Main Level
- Garage spaces: 2
Features
- Has view: Yes
- View description: Other
Lot
- Size: 0.48 Acres
- Dimensions: 140 x 150
- Features: Private, Level
Details
- Additional structures: Storage, Workshop
- Parcel number: 036E K 021.00
Construction
Type & style
- Home type: SingleFamily
- Architectural style: Craftsman
- Property subtype: Single Family Residence
Materials
- Vinyl Siding, Brick
Condition
- Year built: 1939
Utilities & green energy
- Sewer: Public Sewer
- Water: Public
Community & neighborhood
Security
- Security features: Security System
Community
- Community features: Sidewalks
Location
- Region: Alcoa
- Subdivision: Blount Development Co.
HOA & financial
HOA
- Has HOA: No
- Amenities included: Playground, Recreation Facilities
Price history
| Date | Event | Price |
|---|---|---|
| 12/8/2025 | Sold | $327,500-2.2%$281/sqft |
Source: | ||
| 11/9/2025 | Pending sale | $334,900$288/sqft |
Source: | ||
| 10/18/2025 | Price change | $334,900-1.5%$288/sqft |
Source: | ||
| 9/27/2025 | Price change | $339,900-1.2%$292/sqft |
Source: | ||
| 9/13/2025 | Price change | $344,000-0.3%$296/sqft |
Source: | ||
Public tax history
| Year | Property taxes | Tax assessment |
|---|---|---|
| 2024 | $1,886 | $57,500 |
| 2023 | $1,886 +34.6% | $57,500 +94.6% |
| 2022 | $1,401 | $29,550 |
Find assessor info on the county website
Neighborhood: 37701
Nearby schools
GreatSchools rating
- NAAlcoa Elementary SchoolGrades: PK-2Distance: 0.4 mi
- 7/10Alcoa Middle SchoolGrades: 6-8Distance: 0.6 mi
- 8/10Alcoa High SchoolGrades: 9-12Distance: 0.8 mi
Schools provided by the listing agent
- Elementary: Alcoa
- Middle: Alcoa
- High: Alcoa
Source: East Tennessee Realtors. This data may not be complete. We recommend contacting the local school district to confirm school assignments for this home.

Get pre-qualified for a loan
At Zillow Home Loans, we can pre-qualify you in as little as 5 minutes with no impact to your credit score.An equal housing lender. NMLS #10287.


