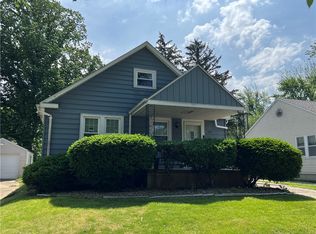Sold for $8,900
$8,900
946 N University Ave, Decatur, IL 62522
2beds
808sqft
Single Family Residence
Built in 1942
6,098.4 Square Feet Lot
$-- Zestimate®
$11/sqft
$881 Estimated rent
Home value
Not available
Estimated sales range
Not available
$881/mo
Zestimate® history
Loading...
Owner options
Explore your selling options
What's special
NE of Fairview Park in a charming, convenient neighborhood: this 2 bedroom was a dream home for someone when it was built in 1946. Quaint and cozy, it had all the modern needs: 1 car garage, partially fenced yard, hardwood floors and a step saver kitchen, plus laundry hookups in the basement. Currently, this home still retains the garage, 2 bedrooms, bath, the hardwood floors, the fence, and laundry hookups in basement; however, it needs you to bring it back to 1946 or forward into 2024. Ebow grease, paint, and materials is what you need to make this a quaint and cozy home again, one you will be proud to call your own. Buyer's please have their financing/proof of funds in writing, cause this will be a hot, hot, property. Easy and instant equity with a bucket and a mop.
Zillow last checked: 8 hours ago
Listing updated: June 14, 2024 at 02:36pm
Listed by:
Renee Sommer 217-668-2321,
County Line Realty
Bought with:
Renee Sommer, 471004125
County Line Realty
Source: CIBR,MLS#: 6240806 Originating MLS: Central Illinois Board Of REALTORS
Originating MLS: Central Illinois Board Of REALTORS
Facts & features
Interior
Bedrooms & bathrooms
- Bedrooms: 2
- Bathrooms: 1
- Full bathrooms: 1
Bedroom
- Description: Flooring: Hardwood
- Level: Main
- Dimensions: 10 x 12
Bedroom
- Description: Flooring: Hardwood
- Level: Main
- Dimensions: 10 x 10
Dining room
- Description: Flooring: Hardwood
- Level: Main
- Dimensions: 8 x 10
Other
- Level: Main
Kitchen
- Level: Main
- Dimensions: 10 x 8
Living room
- Description: Flooring: Hardwood
- Level: Main
- Dimensions: 12 x 14
Heating
- Forced Air, Gas
Cooling
- Other
Appliances
- Included: Gas Water Heater, None
Features
- Main Level Primary
- Basement: Unfinished,Full
- Has fireplace: No
Interior area
- Total structure area: 808
- Total interior livable area: 808 sqft
- Finished area above ground: 808
- Finished area below ground: 0
Property
Parking
- Total spaces: 1
- Parking features: Detached, Garage
- Garage spaces: 1
Features
- Levels: One
- Stories: 1
Lot
- Size: 6,098 sqft
Details
- Parcel number: 041209478012
- Zoning: RES
- Special conditions: In Foreclosure,Real Estate Owned
Construction
Type & style
- Home type: SingleFamily
- Architectural style: Ranch
- Property subtype: Single Family Residence
Materials
- Vinyl Siding
- Foundation: Basement
- Roof: Asphalt
Condition
- Year built: 1942
Utilities & green energy
- Sewer: Public Sewer
- Water: Public
Community & neighborhood
Location
- Region: Decatur
- Subdivision: Hills 2nd Add
Other
Other facts
- Road surface type: Concrete
Price history
| Date | Event | Price |
|---|---|---|
| 6/11/2024 | Sold | $8,900-67%$11/sqft |
Source: | ||
| 12/29/2005 | Sold | $27,000$33/sqft |
Source: Public Record Report a problem | ||
Public tax history
| Year | Property taxes | Tax assessment |
|---|---|---|
| 2024 | $123 -2.7% | $9,746 +3.7% |
| 2023 | $126 -2.7% | $9,401 +9.1% |
| 2022 | $130 -0.6% | $8,617 +7.1% |
Find assessor info on the county website
Neighborhood: 62522
Nearby schools
GreatSchools rating
- 1/10Benjamin Franklin Elementary SchoolGrades: K-6Distance: 1.4 mi
- 1/10Stephen Decatur Middle SchoolGrades: 7-8Distance: 3 mi
- 2/10Macarthur High SchoolGrades: 9-12Distance: 0.3 mi
Schools provided by the listing agent
- District: Decatur Dist 61
Source: CIBR. This data may not be complete. We recommend contacting the local school district to confirm school assignments for this home.
