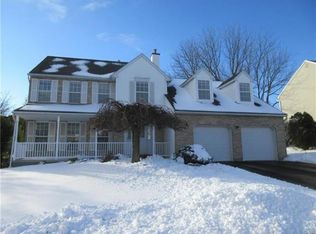Sold for $540,000
$540,000
946 Merrivale Rd, Bethlehem, PA 18017
4beds
2,460sqft
Single Family Residence
Built in 1995
0.34 Acres Lot
$557,600 Zestimate®
$220/sqft
$3,036 Estimated rent
Home value
$557,600
$502,000 - $619,000
$3,036/mo
Zestimate® history
Loading...
Owner options
Explore your selling options
What's special
Welcome home to this Hanover Township 4 bedroom, 2 1/2 bath, stately brick-front colonial on a third of an acre. For 30 years, this home has been properly maintained and lovingly cared for by the same owners who built it. You'll feel at home right away as you enter the two-story sun-filled foyer with a clearstory window that shares this natural light with the second-floor hallway. Hardwood flooring can be found in the most popular gathering spots on the first floor – the open-concept family room and eat-in kitchen. The kitchen window offers a view of the paver patio and private backyard with mature trees - but your favorite spot will likely be right through the sliding door of the eat-in area… a gorgeous screened-in porch! The porch has a vaulted ceiling with fan, and was built to be spacious enough for entertaining, sharing family meals in the warmer months, or just listening to the birds with your morning coffee. You will feel spoiled with his and hers walk-in closets in the primary bedroom suite, and enjoy an en-suite bath that features a separate tub and shower, and double sink vanity. This spacious home sits in a popular neighborhood with close proximity to grocery stores, the Hanover Township Community Center and pool, restaurants, shopping, and quick access to Rt. 22. Don’t miss out on a wonderful opportunity to make this home your own! Radon mitigated and offered with a CLEAR CO!
Zillow last checked: 8 hours ago
Listing updated: May 08, 2025 at 12:52pm
Listed by:
Cathy W. Taylor 610-216-5422,
RE/MAX Real Estate
Bought with:
Sayuris Tavarez, RS347163
Allentown City Realty
Source: GLVR,MLS#: 753156 Originating MLS: Lehigh Valley MLS
Originating MLS: Lehigh Valley MLS
Facts & features
Interior
Bedrooms & bathrooms
- Bedrooms: 4
- Bathrooms: 3
- Full bathrooms: 2
- 1/2 bathrooms: 1
Heating
- Forced Air, Gas
Cooling
- Central Air, Ceiling Fan(s)
Appliances
- Included: Dishwasher, Electric Dryer, Disposal, Gas Oven, Gas Range, Gas Water Heater, Refrigerator, Washer
- Laundry: Washer Hookup, Dryer Hookup, ElectricDryer Hookup, Main Level
Features
- Attic, Dining Area, Separate/Formal Dining Room, Entrance Foyer, Eat-in Kitchen, Kitchen Island, Mud Room, Family Room Main Level, Storage, Traditional Floorplan, Utility Room, Vaulted Ceiling(s), Walk-In Closet(s), Window Treatments
- Flooring: Carpet, Hardwood, Laminate, Resilient, Tile, Vinyl
- Windows: Drapes
- Basement: Full
Interior area
- Total interior livable area: 2,460 sqft
- Finished area above ground: 2,460
- Finished area below ground: 0
Property
Parking
- Total spaces: 2
- Parking features: Attached, Built In, Garage, Off Street, On Street, Garage Door Opener
- Attached garage spaces: 2
- Has uncovered spaces: Yes
Features
- Stories: 2
- Patio & porch: Patio, Porch, Screened
- Exterior features: Porch, Patio
Lot
- Size: 0.34 Acres
- Features: Flat, Not In Subdivision
Details
- Parcel number: M6SW1 9 8 0214
- Zoning: R1-S-SUBURBAN RESIDENTIAL
- Special conditions: None
Construction
Type & style
- Home type: SingleFamily
- Architectural style: Colonial
- Property subtype: Single Family Residence
Materials
- Brick, Vinyl Siding
- Roof: Asphalt,Fiberglass
Condition
- Year built: 1995
Utilities & green energy
- Electric: 200+ Amp Service, Circuit Breakers
- Sewer: Public Sewer
- Water: Public
- Utilities for property: Cable Available
Community & neighborhood
Security
- Security features: Smoke Detector(s)
Community
- Community features: Curbs, Sidewalks
Location
- Region: Bethlehem
- Subdivision: Not in Development
Other
Other facts
- Listing terms: Cash,Conventional,FHA,VA Loan
- Ownership type: Fee Simple
- Road surface type: Paved
Price history
| Date | Event | Price |
|---|---|---|
| 5/7/2025 | Sold | $540,000+0.9%$220/sqft |
Source: | ||
| 3/11/2025 | Pending sale | $535,000$217/sqft |
Source: | ||
| 3/4/2025 | Listed for sale | $535,000$217/sqft |
Source: | ||
Public tax history
| Year | Property taxes | Tax assessment |
|---|---|---|
| 2025 | $6,356 +2.5% | $85,100 |
| 2024 | $6,204 -0.3% | $85,100 |
| 2023 | $6,225 | $85,100 |
Find assessor info on the county website
Neighborhood: 18017
Nearby schools
GreatSchools rating
- 6/10Hanover El SchoolGrades: K-5Distance: 0.5 mi
- 6/10Nitschmann Middle SchoolGrades: 6-8Distance: 2.5 mi
- 2/10Liberty High SchoolGrades: 9-12Distance: 2.6 mi
Schools provided by the listing agent
- Elementary: Hanover
- Middle: Nitschmann
- High: Liberty
- District: Bethlehem
Source: GLVR. This data may not be complete. We recommend contacting the local school district to confirm school assignments for this home.
Get a cash offer in 3 minutes
Find out how much your home could sell for in as little as 3 minutes with a no-obligation cash offer.
Estimated market value
$557,600
