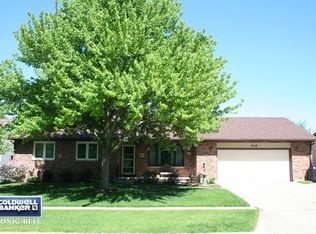Closed
$265,000
946 Meadow Ln, Sycamore, IL 60178
3beds
1,600sqft
Single Family Residence
Built in 1983
9,147.6 Square Feet Lot
$302,400 Zestimate®
$166/sqft
$1,891 Estimated rent
Home value
$302,400
$287,000 - $318,000
$1,891/mo
Zestimate® history
Loading...
Owner options
Explore your selling options
What's special
Welcome home! Super cute well kept ranch in quiet in town neighborhood! Main floor features an updated kitchen w/Maple Cabinets, Stainless Steel appliances and a large closet pantry. Also on the main floor is the dining area with hardwood floors, big open living room, and the primary bedroom. Head to the lower level/walkout basement featuring an open and bright family room with a wall of windows overlooking the backyard! There are 2 more bedrooms and a full bath in the lower level as well! There is exterior door to the lower level as well! Two car garage. Super in town location! Easy walk to grade school or high school. Walk to Kiwanis Park. Minutes to downtown Sycamore, shopping, restaurants! See this one today!!
Zillow last checked: 8 hours ago
Listing updated: August 22, 2023 at 04:38pm
Listing courtesy of:
Matt Mills 708-253-2239,
Keller Williams Inspire - Geneva,
Ron Donavon 630-740-5093,
Keller Williams Inspire - Geneva
Bought with:
Jennifer Daring
Coldwell Banker Realty
Source: MRED as distributed by MLS GRID,MLS#: 11836308
Facts & features
Interior
Bedrooms & bathrooms
- Bedrooms: 3
- Bathrooms: 2
- Full bathrooms: 2
Primary bedroom
- Features: Flooring (Carpet)
- Level: Main
- Area: 176 Square Feet
- Dimensions: 16X11
Bedroom 2
- Features: Flooring (Carpet)
- Level: Lower
- Area: 169 Square Feet
- Dimensions: 13X13
Bedroom 3
- Features: Flooring (Carpet)
- Level: Lower
- Area: 224 Square Feet
- Dimensions: 16X14
Dining room
- Features: Flooring (Hardwood), Window Treatments (Blinds)
- Level: Main
- Area: 120 Square Feet
- Dimensions: 12X10
Family room
- Features: Flooring (Carpet), Window Treatments (Blinds)
- Level: Basement
- Area: 300 Square Feet
- Dimensions: 20X15
Kitchen
- Features: Kitchen (Eating Area-Table Space), Flooring (Hardwood), Window Treatments (Blinds)
- Level: Main
- Area: 99 Square Feet
- Dimensions: 9X11
Living room
- Features: Flooring (Carpet), Window Treatments (Blinds)
- Level: Main
- Area: 266 Square Feet
- Dimensions: 14X19
Heating
- Natural Gas, Forced Air
Cooling
- Central Air
Appliances
- Included: Range, Microwave, Dishwasher, Refrigerator, Washer, Dryer, Disposal
Features
- 1st Floor Bedroom
- Flooring: Hardwood
- Basement: Finished,Exterior Entry,Full,Daylight
Interior area
- Total structure area: 0
- Total interior livable area: 1,600 sqft
Property
Parking
- Total spaces: 2
- Parking features: Concrete, Garage Door Opener, On Site, Garage Owned, Attached, Garage
- Attached garage spaces: 2
- Has uncovered spaces: Yes
Accessibility
- Accessibility features: No Disability Access
Features
- Stories: 1
- Patio & porch: Deck
Lot
- Size: 9,147 sqft
- Dimensions: 80X115
Details
- Parcel number: 0906229007
- Special conditions: None
- Other equipment: Water-Softener Owned, Ceiling Fan(s), Sump Pump
Construction
Type & style
- Home type: SingleFamily
- Architectural style: Ranch
- Property subtype: Single Family Residence
Materials
- Vinyl Siding
- Foundation: Concrete Perimeter
- Roof: Asphalt
Condition
- New construction: No
- Year built: 1983
Details
- Builder model: RANCH
Utilities & green energy
- Sewer: Public Sewer
- Water: Public
Community & neighborhood
Community
- Community features: Park, Curbs, Sidewalks, Street Paved
Location
- Region: Sycamore
HOA & financial
HOA
- Services included: None
Other
Other facts
- Listing terms: Conventional
- Ownership: Fee Simple
Price history
| Date | Event | Price |
|---|---|---|
| 8/22/2023 | Sold | $265,000+12.8%$166/sqft |
Source: | ||
| 7/23/2023 | Contingent | $235,000$147/sqft |
Source: | ||
| 7/19/2023 | Listed for sale | $235,000+40.7%$147/sqft |
Source: | ||
| 10/17/2016 | Sold | $167,000-5.9%$104/sqft |
Source: | ||
| 9/16/2016 | Pending sale | $177,500$111/sqft |
Source: Coldwell Banker Honig-Bell #09195014 | ||
Public tax history
| Year | Property taxes | Tax assessment |
|---|---|---|
| 2024 | $7,074 +39.2% | $92,289 +46.7% |
| 2023 | $5,081 +0.6% | $62,891 +4.8% |
| 2022 | $5,052 +3.7% | $60,022 +5% |
Find assessor info on the county website
Neighborhood: 60178
Nearby schools
GreatSchools rating
- 3/10South Prairie Elementary SchoolGrades: PK-5Distance: 0.2 mi
- 5/10Sycamore Middle SchoolGrades: 6-8Distance: 1.7 mi
- 8/10Sycamore High SchoolGrades: 9-12Distance: 0.6 mi
Schools provided by the listing agent
- District: 427
Source: MRED as distributed by MLS GRID. This data may not be complete. We recommend contacting the local school district to confirm school assignments for this home.

Get pre-qualified for a loan
At Zillow Home Loans, we can pre-qualify you in as little as 5 minutes with no impact to your credit score.An equal housing lender. NMLS #10287.
