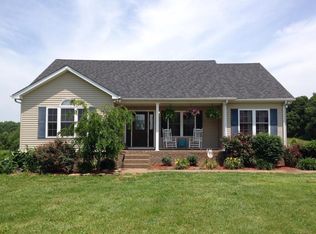Closed
$265,000
946 Macedonia Rd, Adolphus, KY 42120
3beds
1,628sqft
Single Family Residence, Residential
Built in 1989
2.54 Acres Lot
$276,500 Zestimate®
$163/sqft
$1,596 Estimated rent
Home value
$276,500
Estimated sales range
Not available
$1,596/mo
Zestimate® history
Loading...
Owner options
Explore your selling options
What's special
Unique home on 2.5 acres with large metal outbuilding. Great room features wood flooring, balcony, and brick accent wall including flue and propane hookup for gas stove. Remodeled kitchen includes stainless steel appliances. Fresh paint throughout and new carpet upstairs. Kitchen appliances, washer, dryer, and security system remain. New HVAC just installed. Metal building features 31x19 garage with attic, 15x11 work room off the garage (both with concrete floors), and shed on either side for a total of approximately 1,450 sqft under roof not including carport. Property is on county water but also has a well plus a perpetual easement to neighbor's spring with water line and pump. High-speed fiber optic internet service from NCTC. 15 minutes to Scottsville, 5 minutes to the Tennessee state line.
Zillow last checked: 8 hours ago
Listing updated: July 29, 2024 at 12:51pm
Listing Provided by:
Barry Richards 615-504-7424,
EXIT Prime Realty
Bought with:
Rebecca Richards, 315011
EXIT Prime Realty
Source: RealTracs MLS as distributed by MLS GRID,MLS#: 2634890
Facts & features
Interior
Bedrooms & bathrooms
- Bedrooms: 3
- Bathrooms: 2
- Full bathrooms: 2
- Main level bedrooms: 1
Bedroom 1
- Area: 180 Square Feet
- Dimensions: 15x12
Bedroom 2
- Area: 143 Square Feet
- Dimensions: 13x11
Bedroom 3
- Area: 182 Square Feet
- Dimensions: 14x13
Kitchen
- Area: 195 Square Feet
- Dimensions: 15x13
Living room
- Area: 555 Square Feet
- Dimensions: 37x15
Heating
- Central, Electric
Cooling
- Central Air
Appliances
- Included: Dryer, Refrigerator, Washer, Electric Oven, Electric Range
- Laundry: Electric Dryer Hookup, Washer Hookup
Features
- Ceiling Fan(s), Primary Bedroom Main Floor, High Speed Internet
- Flooring: Carpet, Wood, Vinyl
- Basement: Crawl Space
- Has fireplace: No
Interior area
- Total structure area: 1,628
- Total interior livable area: 1,628 sqft
- Finished area above ground: 1,628
Property
Parking
- Total spaces: 2
- Parking features: Detached
- Garage spaces: 1
- Carport spaces: 1
- Covered spaces: 2
Features
- Levels: Two
- Stories: 2
- Patio & porch: Porch, Covered
- Fencing: Partial
Lot
- Size: 2.54 Acres
- Features: Views
Details
- Parcel number: 3949A4
- Special conditions: Standard
Construction
Type & style
- Home type: SingleFamily
- Property subtype: Single Family Residence, Residential
Materials
- Vinyl Siding
- Roof: Metal
Condition
- New construction: No
- Year built: 1989
Utilities & green energy
- Sewer: Septic Tank
- Water: Private
- Utilities for property: Electricity Available, Water Available
Community & neighborhood
Security
- Security features: Security System, Smoke Detector(s), Smart Camera(s)/Recording
Location
- Region: Adolphus
Price history
| Date | Event | Price |
|---|---|---|
| 7/26/2024 | Sold | $265,000$163/sqft |
Source: | ||
| 6/26/2024 | Contingent | $265,000$163/sqft |
Source: | ||
| 4/18/2024 | Listed for sale | $265,000$163/sqft |
Source: | ||
| 4/3/2024 | Contingent | $265,000$163/sqft |
Source: | ||
| 3/27/2024 | Listed for sale | $265,000$163/sqft |
Source: | ||
Public tax history
| Year | Property taxes | Tax assessment |
|---|---|---|
| 2023 | $621 -2.8% | $63,500 |
| 2022 | $639 -3.5% | $63,500 |
| 2021 | $662 -1.1% | $63,500 |
Find assessor info on the county website
Neighborhood: 42120
Nearby schools
GreatSchools rating
- 3/10Allen County Primary CenterGrades: PK-3Distance: 4.2 mi
- 7/10James E Bazzell Middle SchoolGrades: 7-8Distance: 4.6 mi
- 6/10Allen County-Scottsville High SchoolGrades: 9-12Distance: 4.7 mi
Schools provided by the listing agent
- Elementary: Allen County Primary Center
- Middle: James E Bazzell Middle School
- High: Allen County-Scottsville High School
Source: RealTracs MLS as distributed by MLS GRID. This data may not be complete. We recommend contacting the local school district to confirm school assignments for this home.
Get pre-qualified for a loan
At Zillow Home Loans, we can pre-qualify you in as little as 5 minutes with no impact to your credit score.An equal housing lender. NMLS #10287.
