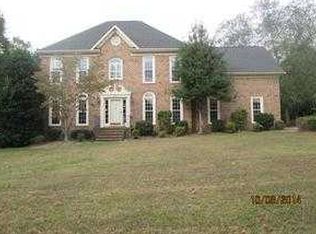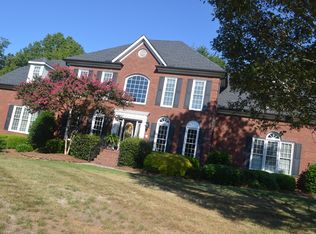Closed
$630,250
946 Lyerly Ridge Rd NW, Concord, NC 28027
3beds
2,835sqft
Single Family Residence
Built in 1992
0.51 Acres Lot
$632,100 Zestimate®
$222/sqft
$3,146 Estimated rent
Home value
$632,100
$582,000 - $689,000
$3,146/mo
Zestimate® history
Loading...
Owner options
Explore your selling options
What's special
Here's one to make sure you check out! Located in the desired Carriage Downs you will fall in love with
this versatile & beautiful brick ranch & a loft with 3rd bed & bath on the upper level. The 2 primary suites on main have large walk in showers plus. The living room & the great room afford that extra living space that we all crave at some point. Kitchen features a Wolf range & oven and sub zero freezer plus 2 pull out pantries. The spacious room sizes & the flow will beg you to call it your next home. Inground sprinkler system keeps the front & back looking their best. (Shared well/in deed.) Tray ceilings, vaulted ceiling, large walk in closet, walk out attic, great storage,
double vanities, and the list goes on and on. Great room and a living room, formal Dining & eat in
kitchen area, extra large deck adjoins the covered porch. Great inside & outside living, come see for
yourself! One of the few ranches in Carriage Downs! And maybe it's waiting on YOU!
Zillow last checked: 8 hours ago
Listing updated: September 09, 2024 at 09:10am
Listing Provided by:
Margaret Dabbs margaret.dabbs@allentate.com,
Allen Tate Concord
Bought with:
Allison Wightman
Keller Williams Premier
Source: Canopy MLS as distributed by MLS GRID,MLS#: 4161509
Facts & features
Interior
Bedrooms & bathrooms
- Bedrooms: 3
- Bathrooms: 4
- Full bathrooms: 3
- 1/2 bathrooms: 1
- Main level bedrooms: 2
Primary bedroom
- Level: Main
Primary bedroom
- Level: Main
Primary bedroom
- Level: Main
Primary bedroom
- Level: Main
Bedroom s
- Level: Upper
Bedroom s
- Level: Upper
Bathroom full
- Level: Main
Bathroom full
- Level: Main
Bathroom half
- Level: Main
Bathroom full
- Level: Upper
Bathroom full
- Level: Main
Bathroom full
- Level: Main
Bathroom half
- Level: Main
Bathroom full
- Level: Upper
Dining room
- Level: Main
Dining room
- Level: Main
Great room
- Level: Main
Great room
- Level: Main
Kitchen
- Level: Main
Kitchen
- Level: Main
Laundry
- Level: Main
Laundry
- Level: Main
Living room
- Features: Vaulted Ceiling(s)
- Level: Main
Living room
- Level: Main
Loft
- Level: Upper
Loft
- Level: Upper
Heating
- Central, Natural Gas
Cooling
- Ceiling Fan(s), Central Air
Appliances
- Included: Dishwasher, Disposal, Gas Oven, Gas Range, Tankless Water Heater
- Laundry: Laundry Room, Main Level, Sink
Features
- Breakfast Bar, Built-in Features, Soaking Tub, Open Floorplan, Pantry, Storage, Walk-In Closet(s)
- Flooring: Carpet, Tile, Wood
- Has basement: No
- Attic: Walk-In
- Fireplace features: Gas Log, Great Room
Interior area
- Total structure area: 2,835
- Total interior livable area: 2,835 sqft
- Finished area above ground: 2,835
- Finished area below ground: 0
Property
Parking
- Total spaces: 6
- Parking features: Attached Garage, Garage Door Opener, Garage Faces Side, Garage on Main Level
- Attached garage spaces: 2
- Uncovered spaces: 4
Features
- Levels: One and One Half
- Stories: 1
- Patio & porch: Covered, Front Porch, Patio, Rear Porch
- Exterior features: In-Ground Irrigation
- Pool features: Community
Lot
- Size: 0.51 Acres
- Dimensions: 134 x 196 x 90 x 184
- Features: Level
Details
- Parcel number: 4690 85 8293
- Zoning: RL
- Special conditions: Standard
Construction
Type & style
- Home type: SingleFamily
- Architectural style: Transitional
- Property subtype: Single Family Residence
Materials
- Brick Full
- Foundation: Crawl Space
- Roof: Shingle
Condition
- New construction: No
- Year built: 1992
Utilities & green energy
- Sewer: Public Sewer
- Water: City, Shared Well, Well
- Utilities for property: Cable Available
Community & neighborhood
Security
- Security features: Carbon Monoxide Detector(s), Security System, Smoke Detector(s)
Community
- Community features: Clubhouse, Sidewalks, Tennis Court(s)
Location
- Region: Concord
- Subdivision: Carriage Downs
HOA & financial
HOA
- Has HOA: Yes
- HOA fee: $162 quarterly
- Association name: Braesael Management
- Association phone: 704-847-3507
Other
Other facts
- Listing terms: Cash,Conventional,FHA,VA Loan
- Road surface type: Concrete, Paved
Price history
| Date | Event | Price |
|---|---|---|
| 9/9/2024 | Sold | $630,250-1.2%$222/sqft |
Source: | ||
| 7/16/2024 | Listed for sale | $637,750+96.2%$225/sqft |
Source: | ||
| 9/2/2016 | Sold | $325,000-5.8%$115/sqft |
Source: Public Record | ||
| 9/1/2012 | Listing removed | $345,000$122/sqft |
Source: Allen Tate Company #2075790 | ||
| 6/14/2012 | Price change | $345,000-1.4%$122/sqft |
Source: Allen Tate Company #2075790 | ||
Public tax history
| Year | Property taxes | Tax assessment |
|---|---|---|
| 2024 | $5,748 +25.4% | $577,120 +53.6% |
| 2023 | $4,583 | $375,640 |
| 2022 | $4,583 | $375,640 |
Find assessor info on the county website
Neighborhood: Carriage Downs
Nearby schools
GreatSchools rating
- 5/10Carl A. Furr Elementary SchoolGrades: K-5Distance: 1.7 mi
- 8/10Harold Winkler Middle SchoolGrades: 6-8Distance: 1.7 mi
- 5/10West Cabarrus HighGrades: 9-12Distance: 2 mi
Schools provided by the listing agent
- Elementary: Carl A. Furr
- Middle: Harold E Winkler
- High: West Cabarrus
Source: Canopy MLS as distributed by MLS GRID. This data may not be complete. We recommend contacting the local school district to confirm school assignments for this home.
Get a cash offer in 3 minutes
Find out how much your home could sell for in as little as 3 minutes with a no-obligation cash offer.
Estimated market value
$632,100
Get a cash offer in 3 minutes
Find out how much your home could sell for in as little as 3 minutes with a no-obligation cash offer.
Estimated market value
$632,100

