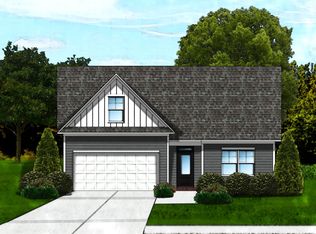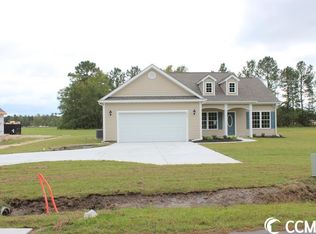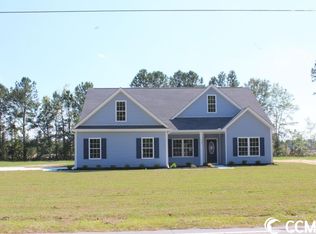Sold for $259,900
$259,900
946 Log Cabin Rd. Lot 2, Loris, SC 29569
3beds
1,315sqft
Single Family Residence
Built in 2023
0.55 Acres Lot
$253,400 Zestimate®
$198/sqft
$1,832 Estimated rent
Home value
$253,400
$233,000 - $274,000
$1,832/mo
Zestimate® history
Loading...
Owner options
Explore your selling options
What's special
[] This home was used as the model for Log Cabin Rd. Quiet, country living, yet close to everything! Popular 3 bedroom 2 bath, home with Granite countertops and coffee beadboard cabinets, and refrigerator, in the Kitchen. The Pecan Alt 2 has a relaxing front porch, open floor plan, and Great Room has a vaulted ceiling. The home has Luxury Vinyl Plank flooring in the Living Room, Dining Room, Kitchen, and Hall to the 2nd & 3rd Bedrooms, Laundry room, and Bathrooms, carpet in the Primary and 3rd Bedroom. Photos are for illustrative purposes only and may be of similar home built elsewhere. Enjoy the peace and quiet of small town living, conveniently located just minutes away from downtown Loris, Nature Park, shopping, restaurants, and hospital. No HOA and large lots. Square footage is approximate and not guaranteed. Buyer is responsible for verification.
Zillow last checked: 8 hours ago
Listing updated: December 20, 2024 at 06:38am
Listed by:
Gloria Zacarias 510-299-5984,
The Litchfield Co RE-New Homes
Bought with:
The Greg Sisson Team
The Ocean Forest Company
Source: CCAR,MLS#: 2422592 Originating MLS: Coastal Carolinas Association of Realtors
Originating MLS: Coastal Carolinas Association of Realtors
Facts & features
Interior
Bedrooms & bathrooms
- Bedrooms: 3
- Bathrooms: 2
- Full bathrooms: 2
Primary bedroom
- Features: Tray Ceiling(s), Main Level Master, Walk-In Closet(s)
- Level: First
Primary bedroom
- Dimensions: 12'2x14'
Bedroom 1
- Level: First
Bedroom 1
- Dimensions: 11'x11'
Bedroom 2
- Level: First
Bedroom 2
- Dimensions: 11'x11'
Primary bathroom
- Features: Dual Sinks, Garden Tub/Roman Tub, Separate Shower, Vanity
Dining room
- Features: Kitchen/Dining Combo
Dining room
- Dimensions: 11'x10'
Family room
- Features: Vaulted Ceiling(s)
Great room
- Dimensions: 13'4x16'8
Kitchen
- Features: Breakfast Bar, Pantry, Stainless Steel Appliances
Kitchen
- Dimensions: 12'1x10'
Other
- Features: Bedroom on Main Level
Heating
- Central, Electric
Cooling
- Central Air
Appliances
- Included: Dishwasher, Disposal, Microwave, Range, Refrigerator
- Laundry: Washer Hookup
Features
- Split Bedrooms, Breakfast Bar, Bedroom on Main Level, Stainless Steel Appliances
- Flooring: Carpet, Luxury Vinyl, Luxury VinylPlank
Interior area
- Total structure area: 1,918
- Total interior livable area: 1,315 sqft
Property
Parking
- Total spaces: 4
- Parking features: Attached, Garage, Two Car Garage, Garage Door Opener
- Attached garage spaces: 2
Features
- Levels: One
- Stories: 1
- Patio & porch: Front Porch, Patio
- Exterior features: Sprinkler/Irrigation, Patio
Lot
- Size: 0.55 Acres
- Dimensions: 95' x 251' x 95' x 251
- Features: Outside City Limits, Rectangular, Rectangular Lot
Details
- Additional parcels included: ,
- Parcel number: 18403010007
- Zoning: Res
- Special conditions: None
Construction
Type & style
- Home type: SingleFamily
- Architectural style: Ranch
- Property subtype: Single Family Residence
Materials
- Masonry, Vinyl Siding
- Foundation: Slab
Condition
- Never Occupied
- New construction: Yes
- Year built: 2023
Details
- Builder model: Pecan Alt 2
Utilities & green energy
- Water: Public
- Utilities for property: Cable Available, Electricity Available, Phone Available, Sewer Available, Water Available
Community & neighborhood
Security
- Security features: Smoke Detector(s)
Community
- Community features: Long Term Rental Allowed
Location
- Region: Loris
- Subdivision: Not within a Subdivision
HOA & financial
HOA
- Has HOA: No
- Amenities included: Owner Allowed Motorcycle, Pet Restrictions
Other
Other facts
- Listing terms: Conventional
Price history
| Date | Event | Price |
|---|---|---|
| 12/13/2024 | Sold | $259,900$198/sqft |
Source: | ||
| 11/6/2024 | Contingent | $259,900$198/sqft |
Source: | ||
| 10/30/2024 | Price change | $259,900-10.3%$198/sqft |
Source: | ||
| 10/15/2024 | Price change | $289,900-3.3%$220/sqft |
Source: | ||
| 10/4/2024 | Price change | $299,900-4.8%$228/sqft |
Source: | ||
Public tax history
Tax history is unavailable.
Neighborhood: 29569
Nearby schools
GreatSchools rating
- 7/10Loris Elementary SchoolGrades: PK-5Distance: 2.2 mi
- 3/10Loris Middle SchoolGrades: 6-8Distance: 2.2 mi
- 4/10Loris High SchoolGrades: 9-12Distance: 2.1 mi
Schools provided by the listing agent
- Elementary: Loris Elementary School
- Middle: Loris Middle School
- High: Loris High School
Source: CCAR. This data may not be complete. We recommend contacting the local school district to confirm school assignments for this home.
Get pre-qualified for a loan
At Zillow Home Loans, we can pre-qualify you in as little as 5 minutes with no impact to your credit score.An equal housing lender. NMLS #10287.
Sell for more on Zillow
Get a Zillow Showcase℠ listing at no additional cost and you could sell for .
$253,400
2% more+$5,068
With Zillow Showcase(estimated)$258,468


