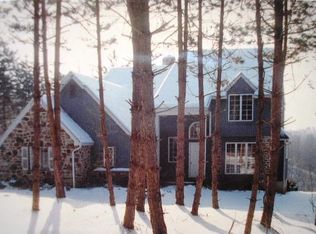Located just down the street from the historic Star Gazer's Stone, this home on Lieds Rd will delight both history and nature lovers. Follow the private driveway and enjoy the tranquil oasis these home owners have lovingly created. The entry foyer features a stained-glass coat closet and offers an impressive introduction to the cathedral ceiling Family Room with skylights, gas fireplace, hardwood floors, and sliders to rear deck. The recently updated Kitchen checks all the boxes; granite counters, French white cabinets, stainless appliances, tile floor, and plenty of windows to enjoy the views! The formal Living Room offers a wet bar and sliders to the patio and flows to the formal Dining Room which overlooks the front patio. You'll also find a Powder Room, and Laundry with exit to the 2 car Garage, which offers a man door to the rear yard. Upstairs you will find the Master Bedroom with fantastic updated Master Bath featuring luxury marble-look stall shower and double vanities. The dramatic cat-walk overlooks the Family Room and offers a cozy reading nook. Three additional Bedrooms and a full Hall Bath complete the level. The well maintained exterior of the home offers multiple areas for entertaining or enjoying a quiet cup of coffee with nature, surrounded by manicured landscaping. Award winning Downingtown Schools, including the top-rated STEM Academy. Explore the beautiful Cheslen preserve or enjoy a float down the Brandywine River from several nearby access points.
This property is off market, which means it's not currently listed for sale or rent on Zillow. This may be different from what's available on other websites or public sources.
