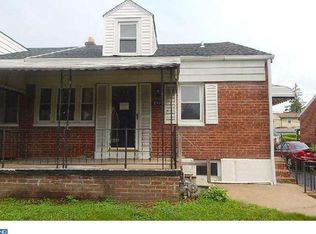Sold for $185,000 on 01/17/25
$185,000
946 Kingsman Rd, Upper Chichester, PA 19061
3beds
1,075sqft
Single Family Residence
Built in 1945
4,792 Square Feet Lot
$187,700 Zestimate®
$172/sqft
$2,050 Estimated rent
Home value
$187,700
$169,000 - $208,000
$2,050/mo
Zestimate® history
Loading...
Owner options
Explore your selling options
What's special
Rarely does a 3 bedroom, 2 bath Twin come for sale at this price point and in this neighborhood. This twin home, built in 1945, offers three spacious bedrooms and two full bathrooms, this residence is designed for functionality. Step inside to discover a generously sized Living room, eat-in kitchen equipped with a built-in microwave and dishwasher, making meal prep and clean-up a breeze. 2 bedrooms (1 with sliders to the outside covered patio) and full bath. The partially finished basement provides additional space for recreation or storage, while the attic offers even more potential for customization on one side and a large 3rd bedroom on the adjacent side.. Outside, you'll appreciate the convenience of a driveway with space for two vehicles, along with 2 sheds for extra storage. The property sits on a manageable 0.11-acre lot, providing just the right amount of outdoor space for gardening or relaxation without overwhelming maintenance. This home is not just a property; it's a canvas for your personal touch. Classic brick construction and Cape Cod style! Property is being sold in AS IS condition with buyer being responsible for the Certificate of Occupancy and any repairs. Any remaining items in the house will be left behind and AS IS.
Zillow last checked: 8 hours ago
Listing updated: January 20, 2025 at 03:58am
Listed by:
Anna Lee 610-220-7336,
Long & Foster Real Estate, Inc.
Bought with:
Lew Esposito, RS0039122
RE/MAX Preferred - Newtown Square
Shawn Krautzel, RS369936
RE/MAX Preferred - Newtown Square
Source: Bright MLS,MLS#: PADE2081412
Facts & features
Interior
Bedrooms & bathrooms
- Bedrooms: 3
- Bathrooms: 2
- Full bathrooms: 2
- Main level bathrooms: 1
- Main level bedrooms: 2
Basement
- Area: 0
Heating
- Forced Air, Oil
Cooling
- Central Air, Electric
Appliances
- Included: Microwave, Dishwasher, Gas Water Heater
Features
- Attic, Ceiling Fan(s), Eat-in Kitchen
- Flooring: Carpet
- Basement: Full,Partially Finished
- Has fireplace: No
Interior area
- Total structure area: 1,075
- Total interior livable area: 1,075 sqft
- Finished area above ground: 1,075
- Finished area below ground: 0
Property
Parking
- Total spaces: 2
- Parking features: Driveway
- Uncovered spaces: 2
Accessibility
- Accessibility features: None
Features
- Levels: One and One Half
- Stories: 1
- Pool features: None
Lot
- Size: 4,792 sqft
- Dimensions: 35.00 x 123.00
Details
- Additional structures: Above Grade, Below Grade
- Parcel number: 09000171400
- Zoning: RESID
- Special conditions: Standard
Construction
Type & style
- Home type: SingleFamily
- Architectural style: Cape Cod
- Property subtype: Single Family Residence
- Attached to another structure: Yes
Materials
- Brick
- Foundation: Block
- Roof: Shingle
Condition
- Below Average
- New construction: No
- Year built: 1945
Utilities & green energy
- Sewer: Public Sewer
- Water: Public
Community & neighborhood
Location
- Region: Upper Chichester
- Subdivision: None Available
- Municipality: UPPER CHICHESTER TWP
Other
Other facts
- Listing agreement: Exclusive Right To Sell
- Listing terms: Cash,Conventional
- Ownership: Fee Simple
Price history
| Date | Event | Price |
|---|---|---|
| 1/17/2025 | Sold | $185,000$172/sqft |
Source: | ||
| 12/31/2024 | Pending sale | $185,000$172/sqft |
Source: | ||
| 12/27/2024 | Listed for sale | $185,000$172/sqft |
Source: | ||
Public tax history
| Year | Property taxes | Tax assessment |
|---|---|---|
| 2025 | $3,758 +2.2% | $110,710 |
| 2024 | $3,678 +3.3% | $110,710 |
| 2023 | $3,560 +2.5% | $110,710 |
Find assessor info on the county website
Neighborhood: 19061
Nearby schools
GreatSchools rating
- 5/10Chichester Middle SchoolGrades: 5-8Distance: 0.4 mi
- 4/10Chichester Senior High SchoolGrades: 9-12Distance: 0.2 mi
- 8/10Hilltop El SchoolGrades: K-4Distance: 1 mi
Schools provided by the listing agent
- District: Chichester
Source: Bright MLS. This data may not be complete. We recommend contacting the local school district to confirm school assignments for this home.

Get pre-qualified for a loan
At Zillow Home Loans, we can pre-qualify you in as little as 5 minutes with no impact to your credit score.An equal housing lender. NMLS #10287.
Sell for more on Zillow
Get a free Zillow Showcase℠ listing and you could sell for .
$187,700
2% more+ $3,754
With Zillow Showcase(estimated)
$191,454