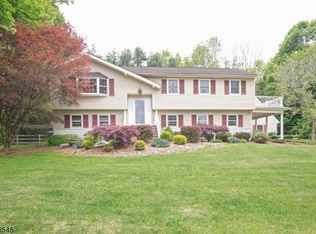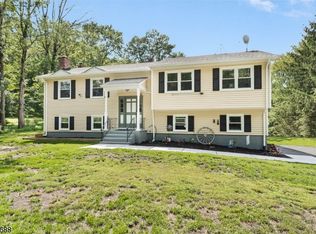BEAUTIFUL LEVEL & OPEN 3.25 ACRE LOT WITH A 5400 SQ FT OUTBUILDING/RIDING ARENA IS PERFECT FOR CAR COLLECTORS, CONTRACTORS, EQUESTRIANS OR DOG RESCUE. EQUIPT WITH WATER & ELECTRICITY. THIS BEAUTIFUL CUSTOM RUSTIC BUILT LOG HOME FEATURES 3BR & 2-1/2 BATH NEWLY RENOVATED WITH A GREAT OPEN FLOOR PLAN. A CATHEDRAL CEILING FAMILY ROOM WITH A WOOD STOVE AND SLIDING GLASS DOORS THAT LEAD TO A LARGE DECK. THE KITCHEN FEATURES A CENTER-ISLE AND BEAUTIFUL GRANITE COUNTER TOPS. A HUGE 24X13 LIVING ROOM WITH A LARGE BAY WINDOW AND HARDWOOD FLOORS. THREE SPACIOUS VAULTED CEILING BEDROOMS INCLUDING A MASTER BEDROOM SUITE WITH A TILED BATH AND A WALKIN CLOSET. THIS WARM-AND-INVITING RESIDENCE ALSO OFFERS A GREAT FULL-LENGTH FRONT PORCH, NATURAL GAS HEATING AND CENTRAL AIR.
This property is off market, which means it's not currently listed for sale or rent on Zillow. This may be different from what's available on other websites or public sources.


