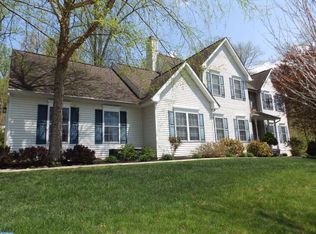Welcome to this gorgeous 2 story colonial, overlooking a serene setting on 2.5 acres with garage. . This house offer 3,494 square feet of character. With an inviting Front Porch. Features include large Living Room, 14 x 22 chef's kitchen with ample warm maple cabinetry and over sized granite counter tops, center island, doors grant access to rear deck, overlooks the above ground pool with floor to ceiling windows. The large family room highlighted by a Marble facade gas fireplace . 4 bedrooms on second floor and a bonus room, that is currently used as a 5th bedroom. Master Bedroom with sitting area and bay window . Master bathroom includes custom maple cabinetry , double vanity sink and whirlpool tub. 3 additional large bedrooms and a full bathroom. Basement with doors to patio, expansive deck and above ground pool. Sold as is. Owner is a licensed PA Realtor
This property is off market, which means it's not currently listed for sale or rent on Zillow. This may be different from what's available on other websites or public sources.
