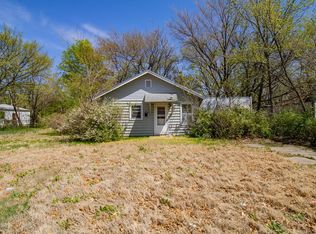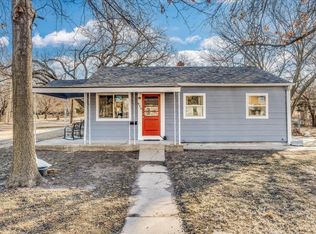Sold
Price Unknown
946 Harding St, Wichita, KS 67208
2beds
766sqft
Single Family Onsite Built
Built in 1938
6,534 Square Feet Lot
$90,000 Zestimate®
$--/sqft
$932 Estimated rent
Home value
$90,000
$73,000 - $107,000
$932/mo
Zestimate® history
Loading...
Owner options
Explore your selling options
What's special
Experience cozy living in this meticulously renovated 2-bedroom, 1-bathroom home tucked away in the tranquil neighborhood of northeast Wichita! As you enter, you're greeted by the inviting ambiance of a fenced backyard adorned with lush, mature shade trees, offering privacy and serenity. Inside, the charm continues with a spacious living/dining area seamlessly integrated with built-in shelving and an eye-catching cedar shiplap accent wall, adding warmth and character to the space. Adjacent, the well-appointed kitchen boasts modern convenience with its stove/oven and refrigerator, creating an ideal setting for culinary delights. Retreat to the bedroom, where hardwood flooring and matching cedar shiplap walls create a cozy retreat, perfect for restful nights. Plus, unwind or entertain in the generous family room, and rejuvenate in the full bathroom featuring a tub/shower combination. This delightful abode presents an opportunity for comfortable living in a desirable location.
Zillow last checked: 8 hours ago
Listing updated: May 24, 2024 at 08:05pm
Listed by:
Steve Myers 316-330-4318,
LPT Realty, LLC,
Anna Morales-Cruz 602-642-5564,
LPT Realty, LLC
Source: SCKMLS,MLS#: 635332
Facts & features
Interior
Bedrooms & bathrooms
- Bedrooms: 2
- Bathrooms: 1
- Full bathrooms: 1
Primary bedroom
- Description: Wood
- Level: Main
- Area: 100
- Dimensions: 10x10
Kitchen
- Description: Laminate - Other
- Level: Main
- Area: 46
- Dimensions: 5x9.2
Living room
- Description: Carpet
- Level: Main
- Area: 216.14
- Dimensions: 10.10x21.4
Heating
- Forced Air, Natural Gas
Cooling
- None
Appliances
- Included: Refrigerator, Range
- Laundry: None
Features
- Basement: None
- Has fireplace: No
Interior area
- Total interior livable area: 766 sqft
- Finished area above ground: 766
- Finished area below ground: 0
Property
Parking
- Parking features: None
Features
- Levels: One
- Stories: 1
Lot
- Size: 6,534 sqft
- Features: Standard
Details
- Parcel number: 1261303202004.00
Construction
Type & style
- Home type: SingleFamily
- Architectural style: Traditional
- Property subtype: Single Family Onsite Built
Materials
- Frame
- Foundation: None
- Roof: Composition
Condition
- Year built: 1938
Utilities & green energy
- Gas: Natural Gas Available
- Utilities for property: Sewer Available, Natural Gas Available, Public
Community & neighborhood
Location
- Region: Wichita
- Subdivision: EAST HIGHLANDS
HOA & financial
HOA
- Has HOA: No
Other
Other facts
- Ownership: Individual
- Road surface type: Paved
Price history
Price history is unavailable.
Public tax history
Tax history is unavailable.
Neighborhood: 67208
Nearby schools
GreatSchools rating
- 4/10Adams Elementary SchoolGrades: PK-5Distance: 0.1 mi
- 8/10Robinson Middle SchoolGrades: 6-8Distance: 0.7 mi
- NAWichita Learning CenterGrades: Distance: 1.7 mi
Schools provided by the listing agent
- Elementary: Adams
- Middle: Robinson
- High: East
Source: SCKMLS. This data may not be complete. We recommend contacting the local school district to confirm school assignments for this home.

