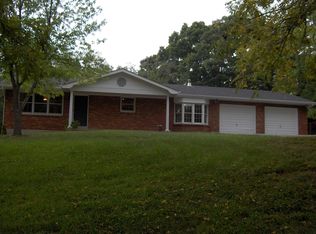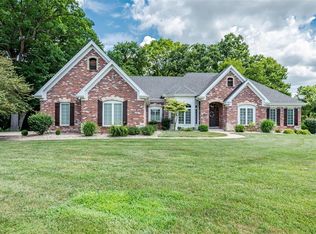Closed
Listing Provided by:
Madison Hayes 417-209-7297,
RedKey Realty Leaders
Bought with: Keller Williams Realty West
Price Unknown
946 Guthrie Rd, Wentzville, MO 63385
3beds
1,809sqft
Single Family Residence
Built in 1947
1.11 Acres Lot
$297,700 Zestimate®
$--/sqft
$1,856 Estimated rent
Home value
$297,700
$280,000 - $319,000
$1,856/mo
Zestimate® history
Loading...
Owner options
Explore your selling options
What's special
Total remodel ready & waiting for its new owner! This home has been completely updated, starting on the exterior with a freshly poured asphalt driveway, parking pad and landscape. Inside top to bottom renovations include flooring, lighting, fixtures, & paint throughout. The master suite had a 2nd closet & a french door to the yard added. Kitchen remodel includes cabinetry, backsplash, quartz counters & brand new appliances. Bathroom has updated vanity, lights, commode & shower surround. All this with a 1 car attached garage on a private wooded 1 acre lot!! NOIS was filed & recorded, so we are good to go!
Zillow last checked: 8 hours ago
Listing updated: April 28, 2025 at 06:35pm
Listing Provided by:
Madison Hayes 417-209-7297,
RedKey Realty Leaders
Bought with:
Stephanie L Parson, 1999014362
Keller Williams Realty West
Source: MARIS,MLS#: 23048176 Originating MLS: St. Louis Association of REALTORS
Originating MLS: St. Louis Association of REALTORS
Facts & features
Interior
Bedrooms & bathrooms
- Bedrooms: 3
- Bathrooms: 1
- Full bathrooms: 1
- Main level bathrooms: 1
- Main level bedrooms: 3
Primary bedroom
- Features: Floor Covering: Carpeting, Wall Covering: None
- Level: Main
Bedroom
- Features: Floor Covering: Luxury Vinyl Plank, Wall Covering: None
- Level: Main
Bedroom
- Features: Floor Covering: Luxury Vinyl Plank, Wall Covering: None
- Level: Main
Bedroom
- Features: Floor Covering: Luxury Vinyl Plank, Wall Covering: None
- Level: Main
Dining room
- Features: Floor Covering: Luxury Vinyl Plank, Wall Covering: None
- Level: Main
Family room
- Features: Floor Covering: Carpeting, Wall Covering: None
- Level: Main
Great room
- Features: Floor Covering: Luxury Vinyl Plank, Wall Covering: None
- Level: Main
Kitchen
- Features: Floor Covering: Luxury Vinyl Plank, Wall Covering: None
- Level: Main
Laundry
- Features: Floor Covering: Other, Wall Covering: None
- Level: Main
Living room
- Features: Floor Covering: Luxury Vinyl Plank, Wall Covering: None
- Level: Main
Heating
- Forced Air, Propane
Cooling
- Central Air, Electric
Appliances
- Included: Dishwasher, Disposal, Electric Range, Electric Oven, Refrigerator, Stainless Steel Appliance(s), Propane Water Heater
- Laundry: Main Level
Features
- Custom Cabinetry, Solid Surface Countertop(s), Separate Dining
- Flooring: Carpet
- Doors: Panel Door(s), French Doors
- Windows: Skylight(s), Tilt-In Windows
- Basement: None
- Number of fireplaces: 1
- Fireplace features: Master Bedroom, Wood Burning
Interior area
- Total structure area: 1,809
- Total interior livable area: 1,809 sqft
- Finished area above ground: 1,809
Property
Parking
- Total spaces: 1
- Parking features: Additional Parking, Attached, Garage, Off Street
- Attached garage spaces: 1
Features
- Levels: One
Lot
- Size: 1.11 Acres
- Dimensions: 1.11 acre
- Features: Adjoins Wooded Area, Wooded
Details
- Parcel number: 201051783000003.0000000
- Special conditions: Standard
Construction
Type & style
- Home type: SingleFamily
- Architectural style: Traditional,Ranch
- Property subtype: Single Family Residence
Materials
- Vinyl Siding
- Foundation: Slab
Condition
- Updated/Remodeled
- New construction: No
- Year built: 1947
Utilities & green energy
- Sewer: Septic Tank
- Water: Well
Community & neighborhood
Location
- Region: Wentzville
- Subdivision: None
Other
Other facts
- Listing terms: Cash,Conventional,FHA,VA Loan
- Ownership: Private
- Road surface type: Asphalt
Price history
| Date | Event | Price |
|---|---|---|
| 10/11/2023 | Sold | -- |
Source: | ||
| 8/26/2023 | Pending sale | $239,900$133/sqft |
Source: | ||
| 8/22/2023 | Listed for sale | $239,900+182.2%$133/sqft |
Source: | ||
| 10/5/2022 | Sold | -- |
Source: | ||
| 9/15/2022 | Pending sale | $85,000+28.8%$47/sqft |
Source: | ||
Public tax history
| Year | Property taxes | Tax assessment |
|---|---|---|
| 2025 | -- | $40,390 +29.3% |
| 2024 | $1,850 0% | $31,246 |
| 2023 | $1,850 +12.7% | $31,246 +20.7% |
Find assessor info on the county website
Neighborhood: 63385
Nearby schools
GreatSchools rating
- 7/10Flint Hill ElementaryGrades: K-5Distance: 3.9 mi
- 8/10Ft. Zumwalt North Middle SchoolGrades: 6-8Distance: 4.7 mi
- 9/10Ft. Zumwalt North High SchoolGrades: 9-12Distance: 6 mi
Schools provided by the listing agent
- Elementary: Mount Hope Elem.
- Middle: Ft. Zumwalt North Middle
- High: Ft. Zumwalt North High
Source: MARIS. This data may not be complete. We recommend contacting the local school district to confirm school assignments for this home.
Get a cash offer in 3 minutes
Find out how much your home could sell for in as little as 3 minutes with a no-obligation cash offer.
Estimated market value$297,700
Get a cash offer in 3 minutes
Find out how much your home could sell for in as little as 3 minutes with a no-obligation cash offer.
Estimated market value
$297,700

