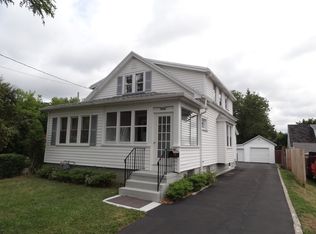Closed
$133,000
946 Glide St, Rochester, NY 14606
2beds
881sqft
Single Family Residence
Built in 1910
5,898.02 Square Feet Lot
$136,400 Zestimate®
$151/sqft
$1,609 Estimated rent
Maximize your home sale
Get more eyes on your listing so you can sell faster and for more.
Home value
$136,400
$127,000 - $147,000
$1,609/mo
Zestimate® history
Loading...
Owner options
Explore your selling options
What's special
This ranch-style home offers two Bedrooms and one-half bathrooms convenience for those who prefer a Primary bedroom on the first Floor. The home provides comfortable living spaces with a brand-new kitchen is a standout feature, especially with a butcher-block counter adding a touch of style and functionality. All new appliances in the kitchen ensures modern amenities and convenience for daily use. Outdoor Space: The property includes a nice side yard, which can be utilized for outdoor activities, gardening, or relaxation. New Hot Water Tank and Furnace (2025): The installation of a new hot water tank and furnace in 2025 adds value to the home by providing updated and efficient systems for heating and hot water supply. This recent upgrade enhances the overall comfort and functionality of the property. With these updated features and thoughtful upgrades, this ranch-style home presents a comfortable and welcoming living environment. If you are considering this property, take note of these features as they contribute to the overall appeal and value of the home. Don't hesitate to schedule a visit to see firsthand how this property may suit your lifestyle and preference.
Delayed Negotiations until Tuesday June 10 at 10:00pm 24 Hours life offers.
Zillow last checked: 8 hours ago
Listing updated: November 03, 2025 at 11:52am
Listed by:
Mirna Monnat 585-356-3773,
Hunt Real Estate ERA/Columbus
Bought with:
Patrick J. Christiano, 10301213206
RE/MAX Plus
Source: NYSAMLSs,MLS#: R1610459 Originating MLS: Rochester
Originating MLS: Rochester
Facts & features
Interior
Bedrooms & bathrooms
- Bedrooms: 2
- Bathrooms: 2
- Full bathrooms: 1
- 1/2 bathrooms: 1
- Main level bathrooms: 1
- Main level bedrooms: 2
Heating
- Gas, Other, See Remarks
Cooling
- Other, See Remarks
Appliances
- Included: Gas Cooktop, Gas Water Heater
- Laundry: In Basement, Main Level
Features
- Bathroom Rough-In, Eat-in Kitchen, Main Level Primary
- Flooring: Varies, Vinyl
- Basement: None
- Has fireplace: No
Interior area
- Total structure area: 881
- Total interior livable area: 881 sqft
Property
Parking
- Parking features: No Garage
Features
- Patio & porch: Deck
- Exterior features: Blacktop Driveway, Deck
Lot
- Size: 5,898 sqft
- Dimensions: 40 x 147
- Features: Irregular Lot, Residential Lot
Details
- Parcel number: 26140010547000020440000000
- Special conditions: Standard
Construction
Type & style
- Home type: SingleFamily
- Architectural style: Other,Ranch,See Remarks
- Property subtype: Single Family Residence
Materials
- Aluminum Siding, Other, See Remarks, Vinyl Siding
- Foundation: Other, See Remarks
- Roof: Other,See Remarks
Condition
- Resale
- Year built: 1910
Utilities & green energy
- Sewer: Connected
- Water: Connected, Public
- Utilities for property: Sewer Connected, Water Connected
Community & neighborhood
Location
- Region: Rochester
- Subdivision: Beacon Heights
Other
Other facts
- Listing terms: Cash,Conventional
Price history
| Date | Event | Price |
|---|---|---|
| 9/18/2025 | Sold | $133,000+21.1%$151/sqft |
Source: | ||
| 6/13/2025 | Pending sale | $109,800$125/sqft |
Source: | ||
| 6/4/2025 | Listed for sale | $109,800$125/sqft |
Source: | ||
Public tax history
| Year | Property taxes | Tax assessment |
|---|---|---|
| 2024 | -- | $84,500 +39% |
| 2023 | -- | $60,800 |
| 2022 | -- | $60,800 |
Find assessor info on the county website
Neighborhood: Lyell-Otis
Nearby schools
GreatSchools rating
- 3/10School 54 Flower City Community SchoolGrades: PK-6Distance: 0.7 mi
- 3/10Joseph C Wilson Foundation AcademyGrades: K-8Distance: 2 mi
- 6/10Rochester Early College International High SchoolGrades: 9-12Distance: 2 mi
Schools provided by the listing agent
- District: Rochester
Source: NYSAMLSs. This data may not be complete. We recommend contacting the local school district to confirm school assignments for this home.
