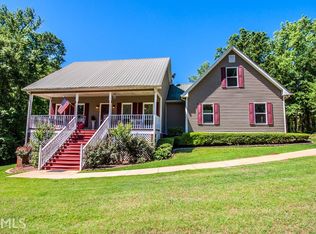Closed
$615,000
946 Gaithers Rd, Mansfield, GA 30055
3beds
--sqft
Single Family Residence
Built in 2000
4.98 Acres Lot
$617,500 Zestimate®
$--/sqft
$2,256 Estimated rent
Home value
$617,500
$506,000 - $747,000
$2,256/mo
Zestimate® history
Loading...
Owner options
Explore your selling options
What's special
Custom-built 4-sided brick ranch ideally situated on 5 private acres with a full basement, offering both charm and seclusion. Relax on the expansive rocking chair front porch or unwind on the large deck with stunning views of natureCowatch deer graze near the woods. The property also features a spacious 2-car detached garage/workshop with electricity and water. Inside, the sunny gourmet kitchen has high-end appliances, double ovens, and a Jennaire cooktop with grill. The family room has a vaulted tongue-and-groove ceiling and a striking masonry stone fireplace. The luxurious master suite includes granite dual vanities, a makeup table, a soaking tub, and a separate shower. Enjoy a split bedroom plan for added privacy, plus a formal dining room and dedicated office space. Outdoors, thereCOs a 1/2 acre fenced dog run, ideal for pets. Additional highlights include newer HVAC systems, two water heaters and fiber internet. The full basement with a bath and storm shelter has multiple flex spaces; create your own craft space or man cave. Home is located near shopping, nature trails, and Facebook facility. Experience the best of country living with modern comforts!
Zillow last checked: 8 hours ago
Listing updated: August 12, 2025 at 11:58am
Listed by:
Carolyn Carnes 770-853-3932,
Keller Williams Realty Atl. Partners
Bought with:
Lauren Brake, 384439
Keller Williams Premier
Source: GAMLS,MLS#: 10451882
Facts & features
Interior
Bedrooms & bathrooms
- Bedrooms: 3
- Bathrooms: 3
- Full bathrooms: 3
- Main level bathrooms: 2
- Main level bedrooms: 3
Dining room
- Features: Seats 12+
Kitchen
- Features: Breakfast Area, Breakfast Bar, Country Kitchen, Kitchen Island, Solid Surface Counters, Walk-in Pantry
Heating
- Central, Propane, Zoned
Cooling
- Ceiling Fan(s), Central Air, Zoned
Appliances
- Included: Dishwasher, Double Oven, Indoor Grill, Refrigerator
- Laundry: Common Area
Features
- Beamed Ceilings, Double Vanity, Master On Main Level, Split Bedroom Plan, Tray Ceiling(s), Walk-In Closet(s)
- Flooring: Carpet, Hardwood
- Windows: Double Pane Windows
- Basement: Daylight,Exterior Entry,Finished,Full,Interior Entry
- Attic: Pull Down Stairs
- Number of fireplaces: 1
- Fireplace features: Family Room, Masonry
- Common walls with other units/homes: No Common Walls
Interior area
- Total structure area: 0
- Finished area above ground: 0
- Finished area below ground: 0
Property
Parking
- Total spaces: 4
- Parking features: Attached, Detached, Garage, Kitchen Level, Side/Rear Entrance
- Has attached garage: Yes
Accessibility
- Accessibility features: Accessible Approach with Ramp, Accessible Entrance, Accessible Hallway(s)
Features
- Levels: One
- Stories: 1
- Patio & porch: Deck, Patio
- Exterior features: Garden
- Fencing: Fenced
- Body of water: None
Lot
- Size: 4.98 Acres
- Features: Level, Private
- Residential vegetation: Wooded
Details
- Additional structures: Outbuilding, Workshop
- Parcel number: 0118000000055A00
Construction
Type & style
- Home type: SingleFamily
- Architectural style: Brick 4 Side,Ranch,Traditional
- Property subtype: Single Family Residence
Materials
- Brick
- Roof: Composition
Condition
- Resale
- New construction: No
- Year built: 2000
Utilities & green energy
- Electric: 220 Volts
- Sewer: Septic Tank
- Water: Well
- Utilities for property: Cable Available, Electricity Available, High Speed Internet, Natural Gas Available, Phone Available
Green energy
- Energy efficient items: Appliances
- Water conservation: Low-Flow Fixtures
Community & neighborhood
Security
- Security features: Security System, Smoke Detector(s)
Community
- Community features: Near Shopping
Location
- Region: Mansfield
- Subdivision: None
HOA & financial
HOA
- Has HOA: No
- Services included: None
Other
Other facts
- Listing agreement: Exclusive Agency
Price history
| Date | Event | Price |
|---|---|---|
| 8/12/2025 | Sold | $615,000-5.2% |
Source: | ||
| 7/11/2025 | Pending sale | $649,000 |
Source: | ||
| 2/3/2025 | Listed for sale | $649,000 |
Source: | ||
| 11/12/2024 | Listing removed | $649,000 |
Source: | ||
| 9/12/2024 | Listed for sale | $649,000+71.2% |
Source: | ||
Public tax history
| Year | Property taxes | Tax assessment |
|---|---|---|
| 2024 | $5,374 -2.6% | $219,800 -0.9% |
| 2023 | $5,519 +23.5% | $221,720 +40.6% |
| 2022 | $4,470 +4.4% | $157,640 +8.6% |
Find assessor info on the county website
Neighborhood: 30055
Nearby schools
GreatSchools rating
- 7/10Mansfield Elementary SchoolGrades: PK-5Distance: 2.9 mi
- 4/10Indian Creek Middle SchoolGrades: 6-8Distance: 6.9 mi
- 6/10Eastside High SchoolGrades: 9-12Distance: 6.5 mi
Schools provided by the listing agent
- Elementary: Mansfield
- Middle: Indian Creek
- High: Eastside
Source: GAMLS. This data may not be complete. We recommend contacting the local school district to confirm school assignments for this home.
Get a cash offer in 3 minutes
Find out how much your home could sell for in as little as 3 minutes with a no-obligation cash offer.
Estimated market value$617,500
Get a cash offer in 3 minutes
Find out how much your home could sell for in as little as 3 minutes with a no-obligation cash offer.
Estimated market value
$617,500
