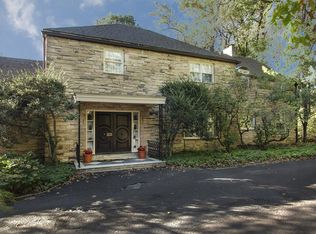Exquisite Stone colonial on prestigious Frog Hollow Terrace! Welcome home to 946 Frog Hollow Terrace in Rydal section of Abington Township. 5 Bedrooms, 3.1 Baths meticulously maintained home ready for the next lucky owners. Exceptional space and inspirational views! So many oversized windows and an abundance of natural light everywhere! Big beautiful welcoming Center Hall foyer accented with elegant turned staircase features French doors to every room! Gleaming hardwood floors throughout the home. Sun drenched Living Room with gas fireplace, deep window sills that exits to covered flagstone patio overlooking incredible grounds. Step down into the stunning Dining Room complete with built-ins for displaying your collectibles and a seamless flow to the inviting patios. Imagine the grand parties or intimate gatherings that will take place here! The Gourmet Kitchen was designed and installed by local craftsman Toby Ingraham and boasts custom mahogany cabinets, stainless steel appliances, solid surface counters, lighted cabinet with leaded glass door, custom tile backsplash, center island, recessed lights and birds-eye maple floor. The Breakfast Room is perfect for casual meals or morning coffee. Attached Family Room with built-in bookcases offer a comfortable space to relax or unwind. Upstairs delivers a large Master Bedroom with impressive private En-Suite Bathroom. Enjoy views of the property from your private suite! Master Bath has stall shower with seamless glass door, custom vanity with granite counter, towel warmer and Toto heated toilet! Generously sized Bedroom 2 and Bedroom 3 share the hall bath with great closets and plenty of windows. Bedroom 4 and Bedroom 5 ~piggyback~ each other and share a neutral bath. Accessed from the enchanting second staircase these rooms would be a nice private suite for teenager, au-paire, guests or in-laws. With 2 covered patios and expansive sunny open slate terrace outdoor living and entertaining will be delightful. Relax and enjoy the splendid grounds with lush perennials, flowering trees and all that this spectacular vista has to offer. Attached 2 car garage, long private driveway surrounded by manicured lawn and gardens. Large clean lower level. The location can~t be beat. Quick easy commute to the city by train or car. Easy access to 309 and the PA Turnpike. Enjoy upscale shopping and dining at Starbucks, Whole Foods, Trader Joes, the boutique shops in Jenkintown Boro or the recently renovated Beaderwood Shopping Center. Close to Universities and Hospitals. Excellent private and public schools nearby. A perfect Choice!! 2019-08-04
This property is off market, which means it's not currently listed for sale or rent on Zillow. This may be different from what's available on other websites or public sources.
