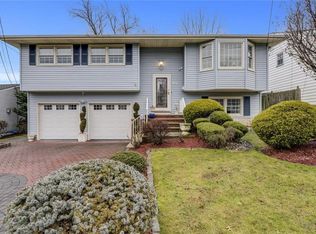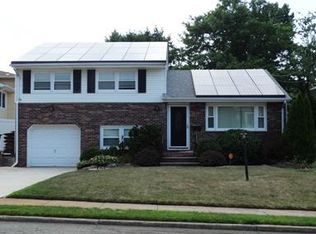An awesome brick exerior corner lot ranch with plenty of natural light, featuring a large living room with a breathtaking brick-face gas fireplace which heats the house very nicely, an eat-in kitchen with pantry & formal dining room. The main floor has 2 bedrooms and the fully finished basement has several finished rooms for your guests and full bath, oversized garage and wide driveway providing ample parking. Very close to William Warren Park. Close to shopping Woodbridge Center Mall, many award winning restaurants serving a variety of delicious foods, Raritan Bay Medical Center, train stations. Easy access to Routes 9 & 287, Garden State Parkway & Outerbridge Crossing to and from Staten Island - A perfect location for commuters! Showings begin on 2/12/20.
This property is off market, which means it's not currently listed for sale or rent on Zillow. This may be different from what's available on other websites or public sources.

