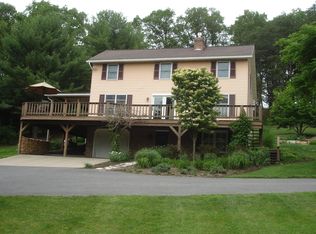You cannot ask for a more tranquil setting! Enter a tree lined drive, view the beautiful landscaping, plenty of paved parking. This home offers privacy, and a park like feel while still offering 3 levels of living space. The layout may be ''unconventional'' but it therefore lends itself to so many possibilities for privacy with an extended family, or adult children. Nice open concept kitchen / living / dining area with a lovely stone fireplace. Glass doors open onto an expansive wrap around deck, both open and covered. Enjoy watching the wildlife from the covered side screened porch while sipping your morning coffee. With a bathroom on each level and an X Large bedroom upstairs, first floor laundry, and attached garage, PLUS, another X Large detached garage/workshop area, complete with win cellar, this home has all that you could want. Horses permitted, and the grounds are beautiful from every direction. TRULY A MUST SEE PROPERTY!
This property is off market, which means it's not currently listed for sale or rent on Zillow. This may be different from what's available on other websites or public sources.
