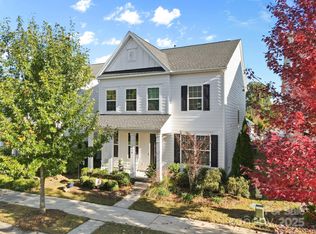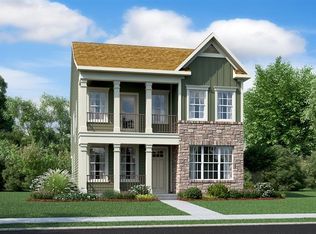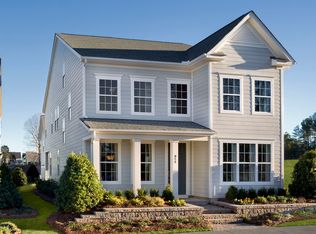Closed
$725,000
946 Emory Ln, Fort Mill, SC 29708
5beds
3,257sqft
Single Family Residence
Built in 2018
0.11 Acres Lot
$727,700 Zestimate®
$223/sqft
$3,130 Estimated rent
Home value
$727,700
$684,000 - $771,000
$3,130/mo
Zestimate® history
Loading...
Owner options
Explore your selling options
What's special
Prepare to be impressed by this stunning, impeccably maintained home in Fort Mill’s desirable Brayden neighborhood. Step inside & be captivated by the thoughtful design & spacious layout, with extensive Hardwood flooring & a Guest Bedroom on the Main level. The oversized Dining Room & Foyer flow into the spacious Great Room & Kitchen, which are perfect for entertaining. The gourmet Kitchen offers upgraded gray cabinetry, granite counters, SS appliances & walk-in pantry. Upstairs the expansive Primary Suite offers tons of natural light, spa-like Bathroom w/double vanities, garden tub, glass enclosed shower & large walk-in closet. There's two additional Bedrooms & an open Loft upstairs. The 3rd Floor offers a Bonus Room/Bedroom & full Bath. Relax on the covered back Porch overlooking the Paver Patio. Neighborhood amenities include a clubhouse w/pool, walking trails, playground, and ponds. Conveniently located in close proximity to a variety of dining options and I-77. Truly a must see!
Zillow last checked: 8 hours ago
Listing updated: February 26, 2025 at 12:10pm
Listing Provided by:
Kim Trouten kim.trouten@allentate.com,
Howard Hanna Allen Tate Southpark,
Vicki Ford,
Howard Hanna Allen Tate Southpark
Bought with:
Jeremy Ordan
Howard Hanna Allen Tate Charlotte South
Source: Canopy MLS as distributed by MLS GRID,MLS#: 4203579
Facts & features
Interior
Bedrooms & bathrooms
- Bedrooms: 5
- Bathrooms: 4
- Full bathrooms: 4
- Main level bedrooms: 1
Primary bedroom
- Level: Upper
Bedroom s
- Level: Main
Bedroom s
- Level: Upper
Bedroom s
- Level: Upper
Bathroom full
- Level: Main
Bathroom full
- Level: Upper
Bathroom full
- Level: Third
Bathroom full
- Level: Upper
Other
- Level: Third
Breakfast
- Level: Main
Dining room
- Level: Main
Family room
- Level: Main
Kitchen
- Level: Main
Laundry
- Level: Upper
Loft
- Level: Upper
Heating
- Electric
Cooling
- Central Air
Appliances
- Included: Dishwasher, Disposal, Exhaust Hood, Gas Cooktop, Microwave, Oven
- Laundry: Electric Dryer Hookup, Laundry Room, Upper Level, Washer Hookup
Features
- Flooring: Carpet, Hardwood, Tile
- Doors: Storm Door(s)
- Has basement: No
Interior area
- Total structure area: 2,784
- Total interior livable area: 3,257 sqft
- Finished area above ground: 3,257
- Finished area below ground: 0
Property
Parking
- Total spaces: 2
- Parking features: Detached Garage, Garage on Main Level
- Garage spaces: 2
Features
- Levels: Two
- Stories: 2
- Patio & porch: Front Porch, Patio, Rear Porch
- Pool features: Community
Lot
- Size: 0.11 Acres
Details
- Parcel number: 6520101082
- Zoning: PD
- Special conditions: Standard
Construction
Type & style
- Home type: SingleFamily
- Property subtype: Single Family Residence
Materials
- Fiber Cement
- Foundation: Slab
Condition
- New construction: No
- Year built: 2018
Details
- Builder model: Victoria
- Builder name: Standard Pacific
Utilities & green energy
- Sewer: Public Sewer
- Water: City
Community & neighborhood
Community
- Community features: Clubhouse, Playground, Pond, Sidewalks, Walking Trails
Location
- Region: Fort Mill
- Subdivision: Brayden
HOA & financial
HOA
- Has HOA: Yes
- HOA fee: $1,452 annually
- Association name: Kuester Management
Other
Other facts
- Listing terms: Cash,Conventional
- Road surface type: Concrete, Paved
Price history
| Date | Event | Price |
|---|---|---|
| 2/26/2025 | Sold | $725,000-1.2%$223/sqft |
Source: | ||
| 1/13/2025 | Price change | $734,000-0.1%$225/sqft |
Source: | ||
| 12/6/2024 | Listed for sale | $735,000+74.3%$226/sqft |
Source: | ||
| 5/1/2018 | Sold | $421,595$129/sqft |
Source: Public Record Report a problem | ||
Public tax history
| Year | Property taxes | Tax assessment |
|---|---|---|
| 2025 | -- | $18,531 +15% |
| 2024 | $2,491 +3.1% | $16,114 0% |
| 2023 | $2,416 +0.9% | $16,120 |
Find assessor info on the county website
Neighborhood: 29708
Nearby schools
GreatSchools rating
- 9/10Gold Hill Elementary SchoolGrades: K-5Distance: 0.5 mi
- 8/10Pleasant Knoll MiddleGrades: 6-8Distance: 1 mi
- 10/10Fort Mill High SchoolGrades: 9-12Distance: 2.4 mi
Schools provided by the listing agent
- Elementary: Gold Hill
- Middle: Pleasant Knoll
- High: Fort Mill
Source: Canopy MLS as distributed by MLS GRID. This data may not be complete. We recommend contacting the local school district to confirm school assignments for this home.
Get a cash offer in 3 minutes
Find out how much your home could sell for in as little as 3 minutes with a no-obligation cash offer.
Estimated market value
$727,700
Get a cash offer in 3 minutes
Find out how much your home could sell for in as little as 3 minutes with a no-obligation cash offer.
Estimated market value
$727,700


