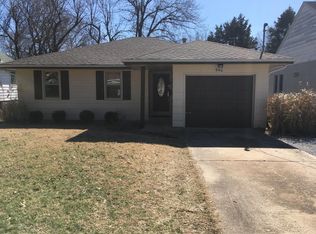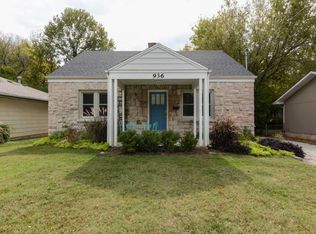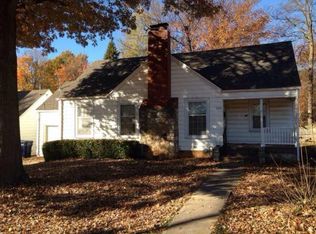Closed
Price Unknown
946 E Cherokee Street, Springfield, MO 65807
2beds
936sqft
Single Family Residence
Built in 1937
7,405.2 Square Feet Lot
$189,800 Zestimate®
$--/sqft
$1,022 Estimated rent
Home value
$189,800
$180,000 - $199,000
$1,022/mo
Zestimate® history
Loading...
Owner options
Explore your selling options
What's special
A fantastic opportunity to own an 86 year old home in a great location. This home has been remodeled to preserve as many of the original features as possible. The hardwood floors, doors and hardware, trim, lathe and plaster walls, kitchen cabinets and sink were preserved. Expect some cosmetic flaws, but all reflect the history of the home. Major updates include new roof, new windows, new electrical system, new HVAC, and plumbing. Remodeled kitchen and bath with new appliances. The house is smaller, but there is no wasted space in the design. The basement offers great storage room and the front porch, rear sleeping porch and deck provide excellent gathering areas. There is little left to do except make it your own. See the complete list of work done in the documents. Owner is a licensed real estate agent
Zillow last checked: 8 hours ago
Listing updated: August 02, 2024 at 02:56pm
Listed by:
Guy Callaway 417-844-4807,
Keller Williams,
Ronnie Shivler 417-849-5627,
Keller Williams
Bought with:
Anna Bolt, 2017032568
Keller Williams
Source: SOMOMLS,MLS#: 60235708
Facts & features
Interior
Bedrooms & bathrooms
- Bedrooms: 2
- Bathrooms: 1
- Full bathrooms: 1
Heating
- Central, Forced Air, Natural Gas
Cooling
- Ceiling Fan(s), Central Air
Appliances
- Included: Electric Water Heater, Free-Standing Electric Oven, Refrigerator
- Laundry: Main Level, W/D Hookup
Features
- Internet - Cable, Laminate Counters, Walk-In Closet(s)
- Flooring: Hardwood, Tile
- Windows: Double Pane Windows, Tilt-In Windows
- Basement: Concrete,Exterior Entry,Interior Entry,Storage Space,Utility,Walk-Up Access,Cellar
- Attic: Access Only:No Stairs
- Has fireplace: No
Interior area
- Total structure area: 1,872
- Total interior livable area: 936 sqft
- Finished area above ground: 936
- Finished area below ground: 0
Property
Features
- Levels: One
- Stories: 1
- Patio & porch: Covered, Deck, Front Porch, Rear Porch
- Exterior features: Cable Access, Rain Gutters
- Fencing: Partial,Privacy
- Has view: Yes
- View description: City
Lot
- Size: 7,405 sqft
- Dimensions: 50 x 148
- Features: Landscaped, Level, Mature Trees
Details
- Parcel number: 881336111002
Construction
Type & style
- Home type: SingleFamily
- Architectural style: Craftsman
- Property subtype: Single Family Residence
Materials
- Vinyl Siding
- Foundation: Poured Concrete
- Roof: Composition,Shingle
Condition
- Year built: 1937
Utilities & green energy
- Sewer: Public Sewer
- Water: Public
Green energy
- Energy efficient items: High Efficiency - 90%+
Community & neighborhood
Location
- Region: Springfield
- Subdivision: Eiffert Sub Wm
Other
Other facts
- Listing terms: Cash,Conventional,FHA,VA Loan
- Road surface type: Asphalt
Price history
| Date | Event | Price |
|---|---|---|
| 3/14/2023 | Sold | -- |
Source: | ||
| 2/2/2023 | Pending sale | $169,900$182/sqft |
Source: | ||
| 2/1/2023 | Listed for sale | $169,900$182/sqft |
Source: | ||
Public tax history
| Year | Property taxes | Tax assessment |
|---|---|---|
| 2025 | $962 +12.3% | $19,310 +20.9% |
| 2024 | $857 +0.6% | $15,970 |
| 2023 | $852 +1.8% | $15,970 +4.2% |
Find assessor info on the county website
Neighborhood: Seminole
Nearby schools
GreatSchools rating
- 8/10Holland Elementary SchoolGrades: PK-5Distance: 0.6 mi
- 5/10Jarrett Middle SchoolGrades: 6-8Distance: 1.5 mi
- 4/10Parkview High SchoolGrades: 9-12Distance: 1.1 mi
Schools provided by the listing agent
- Elementary: SGF-Holland
- Middle: SGF-Jarrett
- High: SGF-Parkview
Source: SOMOMLS. This data may not be complete. We recommend contacting the local school district to confirm school assignments for this home.


