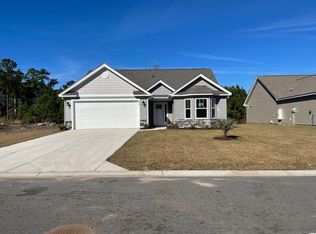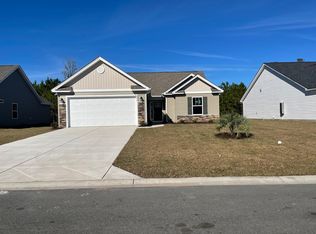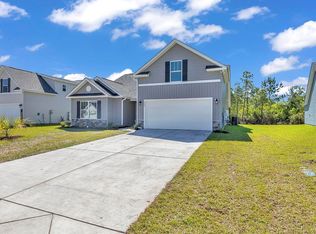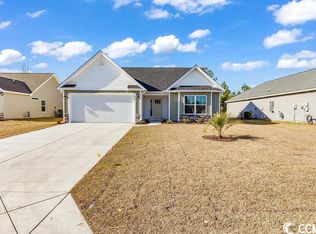Sold for $305,000 on 04/18/24
$305,000
946 Cygnet Dr., Conway, SC 29526
4beds
1,735sqft
Single Family Residence
Built in 2023
7,840.8 Square Feet Lot
$298,900 Zestimate®
$176/sqft
$2,000 Estimated rent
Home value
$298,900
$281,000 - $320,000
$2,000/mo
Zestimate® history
Loading...
Owner options
Explore your selling options
What's special
Welcome to your move-in ready dream home that has already been upgraded in the heart of a thriving new community. This beautiful single-family residence, a new resale gem, stands out on its corner lot, offering a unique charm and privacy. As you approach, you'll immediately notice the eye-catching stone accents that adorn the front, setting the tone for the elegance that awaits within. This Princess plan home boasts a spacious and functional layout, with a thoughtful addition of a 4th bedroom ensuite upstairs. The large walk-in closet in the master bedroom ensures ample storage space for your wardrobe and personal items. The primary bathroom is a luxurious retreat, featuring both a tub and a walk-in tile shower. Step inside to discover the warmth of laminate flooring in the living room, foyer, and hall, creating a seamless flow throughout the main living areas. The kitchen is a chef's delight, equipped with shaker style cabinets adorned with crown molding and a stunning granite countertop. This kitchen is not just a place to cook; it's a stylish and functional space that invites culinary creativity. The exterior of the home is equally impressive, with a fenced corner lot ensuring privacy and security. Enjoy outdoor living on the covered rear patio, perfect for entertaining friends or savoring a quiet morning coffee. The large detached shed offers additional storage or could be transformed into a workshop, catering to various needs. This home also comes equipped with modern conveniences such as the TAEXX pest control tubing, tankless water heater and a lawn irrigation system, making maintenance a breeze. Don't miss the opportunity to make this exquisite residence your own. Your dream home awaits!
Zillow last checked: 8 hours ago
Listing updated: May 07, 2024 at 10:24am
Listed by:
Chris Koppel Team 843-457-9461,
INNOVATE Real Estate,
Rebecca ''Be A Lewis 908-451-0484,
INNOVATE Real Estate
Bought with:
Michael P Quast, 82503
BHGRE Paracle Myrtle Beach
Source: CCAR,MLS#: 2400657
Facts & features
Interior
Bedrooms & bathrooms
- Bedrooms: 4
- Bathrooms: 3
- Full bathrooms: 3
Primary bedroom
- Features: Ceiling Fan(s), Main Level Master, Vaulted Ceiling(s), Walk-In Closet(s)
Primary bedroom
- Dimensions: 15x13
Bedroom 1
- Dimensions: 10x11
Bedroom 2
- Dimensions: 10x10
Bedroom 3
- Dimensions: 11x14
Primary bathroom
- Features: Dual Sinks, Garden Tub/Roman Tub, Separate Shower
Dining room
- Features: Kitchen/Dining Combo, Vaulted Ceiling(s)
Dining room
- Dimensions: 10x10
Family room
- Features: Ceiling Fan(s), Vaulted Ceiling(s)
Great room
- Dimensions: 13x21
Kitchen
- Features: Breakfast Bar, Pantry, Stainless Steel Appliances, Solid Surface Counters
Kitchen
- Dimensions: 10x14
Other
- Features: Bedroom on Main Level
Heating
- Central, Electric
Cooling
- Central Air
Appliances
- Included: Dishwasher, Disposal, Microwave, Range, Refrigerator, Dryer, Washer
- Laundry: Washer Hookup
Features
- Split Bedrooms, Breakfast Bar, Bedroom on Main Level, Stainless Steel Appliances, Solid Surface Counters
- Flooring: Carpet, Tile, Vinyl
- Doors: Insulated Doors
Interior area
- Total structure area: 2,291
- Total interior livable area: 1,735 sqft
Property
Parking
- Total spaces: 4
- Parking features: Attached, Garage, Two Car Garage, Garage Door Opener
- Attached garage spaces: 2
Features
- Levels: One and One Half
- Stories: 1
- Patio & porch: Rear Porch, Front Porch
- Exterior features: Fence, Sprinkler/Irrigation, Porch, Storage
Lot
- Size: 7,840 sqft
- Dimensions: 80 x 115 x 65 x 98
- Features: Corner Lot, Irregular Lot, Outside City Limits
Details
- Additional parcels included: ,
- Parcel number: 36616040018
- Zoning: Res
- Special conditions: None
Construction
Type & style
- Home type: SingleFamily
- Architectural style: Traditional
- Property subtype: Single Family Residence
Materials
- Masonry, Vinyl Siding
- Foundation: Slab
Condition
- Resale
- Year built: 2023
Utilities & green energy
- Water: Public
- Utilities for property: Cable Available, Electricity Available, Phone Available, Sewer Available, Underground Utilities, Water Available
Green energy
- Energy efficient items: Doors, Windows
Community & neighborhood
Security
- Security features: Security System, Smoke Detector(s)
Community
- Community features: Long Term Rental Allowed
Location
- Region: Conway
- Subdivision: Red Hill Commons
HOA & financial
HOA
- Has HOA: Yes
- HOA fee: $75 monthly
- Amenities included: Owner Allowed Motorcycle, Pet Restrictions
- Services included: Association Management, Common Areas, Legal/Accounting
Other
Other facts
- Listing terms: Cash,Conventional,FHA,VA Loan
Price history
| Date | Event | Price |
|---|---|---|
| 4/18/2024 | Sold | $305,000-1.6%$176/sqft |
Source: | ||
| 2/21/2024 | Contingent | $310,000$179/sqft |
Source: | ||
| 1/27/2024 | Price change | $310,000-6%$179/sqft |
Source: | ||
| 1/9/2024 | Listed for sale | $329,900+4.2%$190/sqft |
Source: | ||
| 7/5/2023 | Sold | $316,500$182/sqft |
Source: | ||
Public tax history
Tax history is unavailable.
Neighborhood: 29526
Nearby schools
GreatSchools rating
- 4/10Waccamaw Elementary SchoolGrades: PK-5Distance: 0.7 mi
- 7/10Black Water Middle SchoolGrades: 6-8Distance: 1.6 mi
- 7/10Carolina Forest High SchoolGrades: 9-12Distance: 3.3 mi
Schools provided by the listing agent
- Elementary: Waccamaw Elementary School
- Middle: Black Water Middle School
- High: Carolina Forest High School
Source: CCAR. This data may not be complete. We recommend contacting the local school district to confirm school assignments for this home.

Get pre-qualified for a loan
At Zillow Home Loans, we can pre-qualify you in as little as 5 minutes with no impact to your credit score.An equal housing lender. NMLS #10287.
Sell for more on Zillow
Get a free Zillow Showcase℠ listing and you could sell for .
$298,900
2% more+ $5,978
With Zillow Showcase(estimated)
$304,878


