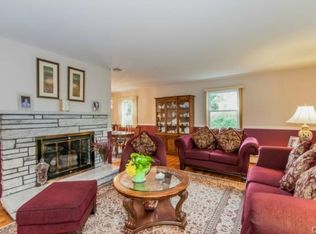Sold for $475,000 on 04/19/24
$475,000
946 Cutspring Road, Stratford, CT 06614
3beds
1,456sqft
Single Family Residence
Built in 1915
0.48 Acres Lot
$542,800 Zestimate®
$326/sqft
$3,370 Estimated rent
Home value
$542,800
$510,000 - $581,000
$3,370/mo
Zestimate® history
Loading...
Owner options
Explore your selling options
What's special
Beautiful North End location! Tis home is ready to move in with updated kitchen with Tumbled stone countertops, gas oven/oven range, built in breakfast nook with window seating, plantation shutters, built in pantry/hutch and hardwood floors. You will enter the house from a beautiful covered front porch into a foyer adorned with an open staircase that leads to the second level. There are custom plantation shutters and Hardwood floors throughout the home. The living room and family room also have built ins, a window seat, chair rail and crown moldings. Owner chose to use the family room for additional landing area however, it can easily be used as a dinning room. On the second level there are 3 bedrooms a large main bathroom and pull down stairs to the attic space. Off the kitchen there are French doors that leads to a beautiful oversized multi level deck with a pergola and a hot tub, great for outdoor entertaining for all plus a beautiful back yard for the kids to play. The oversized detached 2 car garage has 12" ceilings, electricity, a wood stove and a bath (that is not service right now). This will make a great workshop for handyman or hobbyist. This home is ready to start living and entertaining. Note: Sale is subject to the owner finding suitable home. Time frame to be negotiated.
Zillow last checked: 8 hours ago
Listing updated: April 23, 2024 at 04:57am
Listed by:
Bob Sacco 203-668-4050,
Coldwell Banker Realty 860-388-1100
Bought with:
Cristopher Saldana, RES.0829045
Coldwell Banker Realty
Source: Smart MLS,MLS#: 170625173
Facts & features
Interior
Bedrooms & bathrooms
- Bedrooms: 3
- Bathrooms: 2
- Full bathrooms: 1
- 1/2 bathrooms: 1
Primary bedroom
- Features: Hardwood Floor
- Level: Upper
- Area: 132 Square Feet
- Dimensions: 11 x 12
Bedroom
- Features: Hardwood Floor
- Level: Upper
- Area: 120 Square Feet
- Dimensions: 10 x 12
Bedroom
- Features: Hardwood Floor
- Level: Upper
- Area: 112 Square Feet
- Dimensions: 8 x 14
Bathroom
- Features: Built-in Features, Tile Floor
- Level: Upper
- Area: 80 Square Feet
- Dimensions: 8 x 10
Bathroom
- Features: Tile Floor
- Level: Main
- Length: 3.5 Feet
Family room
- Features: Bookcases, Built-in Features, Hardwood Floor
- Level: Main
- Area: 144 Square Feet
- Dimensions: 12 x 12
Kitchen
- Features: Remodeled, Breakfast Nook, Built-in Features, Pantry, Hardwood Floor
- Level: Main
- Area: 192 Square Feet
- Dimensions: 12 x 16
Living room
- Features: Hardwood Floor
- Level: Main
- Area: 204 Square Feet
- Dimensions: 17 x 12
Heating
- Hot Water, Natural Gas
Cooling
- Ceiling Fan(s), Central Air
Appliances
- Included: Gas Range, Refrigerator, Dishwasher, Washer, Dryer, Gas Water Heater, Humidifier
- Laundry: Lower Level
Features
- Wired for Data, Entrance Foyer
- Doors: Storm Door(s), French Doors
- Windows: Thermopane Windows
- Basement: Full,Concrete
- Attic: Pull Down Stairs,None
- Has fireplace: No
Interior area
- Total structure area: 1,456
- Total interior livable area: 1,456 sqft
- Finished area above ground: 1,456
Property
Parking
- Total spaces: 2
- Parking features: Detached, Garage Door Opener, Private, Gravel
- Garage spaces: 2
- Has uncovered spaces: Yes
Features
- Patio & porch: Deck, Porch
- Exterior features: Stone Wall
- Fencing: Partial
Lot
- Size: 0.48 Acres
- Features: Open Lot, Level
Details
- Parcel number: 366951
- Zoning: RS-3
Construction
Type & style
- Home type: SingleFamily
- Architectural style: Colonial
- Property subtype: Single Family Residence
Materials
- Aluminum Siding
- Foundation: Block, Concrete Perimeter
- Roof: Asphalt
Condition
- New construction: No
- Year built: 1915
Utilities & green energy
- Sewer: Public Sewer
- Water: Public
Green energy
- Energy efficient items: Doors, Windows
Community & neighborhood
Security
- Security features: Security System
Community
- Community features: Golf, Near Public Transport
Location
- Region: Stratford
- Subdivision: North End
Price history
| Date | Event | Price |
|---|---|---|
| 4/19/2024 | Sold | $475,000+3.3%$326/sqft |
Source: | ||
| 2/19/2024 | Listed for sale | $459,900+59.7%$316/sqft |
Source: | ||
| 11/16/2015 | Sold | $288,000-4%$198/sqft |
Source: | ||
| 10/3/2015 | Pending sale | $299,900$206/sqft |
Source: Joanna Martin Real Estate Broker #N10033963 Report a problem | ||
| 8/23/2015 | Price change | $299,900-4.8%$206/sqft |
Source: Joanna Martin Real Estate Broker #N10033963 Report a problem | ||
Public tax history
| Year | Property taxes | Tax assessment |
|---|---|---|
| 2025 | $8,301 | $206,500 |
| 2024 | $8,301 +0.5% | $206,500 +0.5% |
| 2023 | $8,256 +2.3% | $205,380 +0.4% |
Find assessor info on the county website
Neighborhood: 06614
Nearby schools
GreatSchools rating
- 4/10Chapel SchoolGrades: K-6Distance: 0.8 mi
- 3/10Harry B. Flood Middle SchoolGrades: 7-8Distance: 0.7 mi
- 8/10Bunnell High SchoolGrades: 9-12Distance: 0.8 mi
Schools provided by the listing agent
- Elementary: Chapel Street
- High: Bunnell
Source: Smart MLS. This data may not be complete. We recommend contacting the local school district to confirm school assignments for this home.

Get pre-qualified for a loan
At Zillow Home Loans, we can pre-qualify you in as little as 5 minutes with no impact to your credit score.An equal housing lender. NMLS #10287.
Sell for more on Zillow
Get a free Zillow Showcase℠ listing and you could sell for .
$542,800
2% more+ $10,856
With Zillow Showcase(estimated)
$553,656