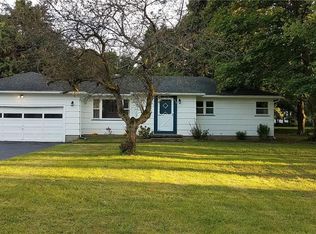Closed
$215,000
946 Bay Rd, Webster, NY 14580
2beds
1,170sqft
Single Family Residence
Built in 1955
0.29 Acres Lot
$231,100 Zestimate®
$184/sqft
$1,904 Estimated rent
Home value
$231,100
$213,000 - $252,000
$1,904/mo
Zestimate® history
Loading...
Owner options
Explore your selling options
What's special
Adorable Webster ranch just minutes to shopping, restaurants and Lake Ontario waterfront park. Newer tear-off roof, brand new driveway with parking area and turnaround, brand new central air unit, new pavers and steps to enclosed porch, new garage floor and overhead door, 200 amp electrical panel, several new lights and much more. Enclosed porch / breezeway to enjoy bug-free summer nights, two good size bedrooms and first floor office area off living room that could be converted to 3rd bedroom. Living room with built in shelving and TV that will convey. Optional first floor laundry hook-up in rear bedroom. All kitchen appliances included, sliding door to spacious rear yard. Home was inspected in June and over $30k in improvements have been done based on recommendations; receipts are attached in supplements. Convenient location with easy access to Rt. 104. Note: some photographs are virtually staged to show use. Delayed negotiations till Tuesday 3/26 at noon.
Zillow last checked: 8 hours ago
Listing updated: June 24, 2024 at 12:05pm
Listed by:
Mary G. D'Angelo 585-330-6279,
Howard Hanna
Bought with:
Mary G. D'Angelo, 10301208740
Howard Hanna
Source: NYSAMLSs,MLS#: R1526918 Originating MLS: Rochester
Originating MLS: Rochester
Facts & features
Interior
Bedrooms & bathrooms
- Bedrooms: 2
- Bathrooms: 1
- Full bathrooms: 1
- Main level bathrooms: 1
- Main level bedrooms: 2
Heating
- Gas, Forced Air
Cooling
- Central Air
Appliances
- Included: Dishwasher, Disposal, Gas Oven, Gas Range, Gas Water Heater, Microwave, Refrigerator
- Laundry: In Basement, Main Level
Features
- Ceiling Fan(s), Eat-in Kitchen, Living/Dining Room, Pantry, Sliding Glass Door(s), Bedroom on Main Level
- Flooring: Hardwood, Varies
- Doors: Sliding Doors
- Basement: Full
- Has fireplace: No
Interior area
- Total structure area: 1,170
- Total interior livable area: 1,170 sqft
Property
Parking
- Total spaces: 1
- Parking features: Attached, Garage, Driveway, Other
- Attached garage spaces: 1
Accessibility
- Accessibility features: Accessibility Features
Features
- Levels: One
- Stories: 1
- Patio & porch: Enclosed, Porch
- Exterior features: Blacktop Driveway
Lot
- Size: 0.29 Acres
- Dimensions: 133 x 92
- Features: Rectangular, Rectangular Lot
Details
- Parcel number: 2654890781400001012000
- Special conditions: Standard
Construction
Type & style
- Home type: SingleFamily
- Architectural style: Ranch
- Property subtype: Single Family Residence
Materials
- Vinyl Siding
- Foundation: Block
- Roof: Asphalt
Condition
- Resale
- Year built: 1955
Utilities & green energy
- Electric: Circuit Breakers
- Sewer: Connected
- Water: Connected, Public
- Utilities for property: Cable Available, High Speed Internet Available, Sewer Connected, Water Connected
Community & neighborhood
Location
- Region: Webster
- Subdivision: Gore
Other
Other facts
- Listing terms: Cash,Conventional,FHA,VA Loan
Price history
| Date | Event | Price |
|---|---|---|
| 6/6/2024 | Sold | $215,000+7.6%$184/sqft |
Source: | ||
| 3/26/2024 | Pending sale | $199,900$171/sqft |
Source: | ||
| 3/20/2024 | Listed for sale | $199,900+17.6%$171/sqft |
Source: | ||
| 8/4/2023 | Sold | $170,000+0.1%$145/sqft |
Source: | ||
| 6/19/2023 | Pending sale | $169,900$145/sqft |
Source: | ||
Public tax history
| Year | Property taxes | Tax assessment |
|---|---|---|
| 2024 | -- | $80,000 |
| 2023 | -- | $80,000 |
| 2022 | -- | $80,000 |
Find assessor info on the county website
Neighborhood: 14580
Nearby schools
GreatSchools rating
- 6/10Plank Road North Elementary SchoolGrades: PK-5Distance: 2.6 mi
- 6/10Spry Middle SchoolGrades: 6-8Distance: 4.2 mi
- 8/10Webster Schroeder High SchoolGrades: 9-12Distance: 2.4 mi
Schools provided by the listing agent
- Elementary: Plank Road North Elementary
- Middle: Spry Middle
- High: Webster-Schroeder High
- District: Webster
Source: NYSAMLSs. This data may not be complete. We recommend contacting the local school district to confirm school assignments for this home.
