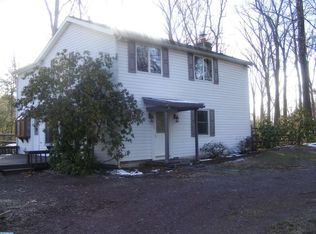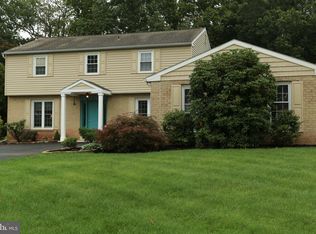Sold for $485,000
$485,000
946 Anders Rd, Lansdale, PA 19446
4beds
2,274sqft
Single Family Residence
Built in 1969
0.53 Acres Lot
$590,600 Zestimate®
$213/sqft
$3,667 Estimated rent
Home value
$590,600
$561,000 - $626,000
$3,667/mo
Zestimate® history
Loading...
Owner options
Explore your selling options
What's special
This is a wonderful opportunity to own a home in the Sugar Valley neighborhood and North Penn School District. 946 Anders Road does need some updating but features 4 spacious bedrooms, 2 1/2 baths, and an abundance of space for entertaining. The first floor has a lovely formal dining room off from the kitchen, a roomy den with wood burning fireplace and slider to the backyard, a vast living room with access to the kitchen which features an eat-in space, access to the patio, and a generous amount of cabinets. The unfinished basement has tons of storage and laundry. All of this and an oversized two-car garage! Make your appointment today to see this lovely home.
Zillow last checked: 8 hours ago
Listing updated: March 31, 2023 at 06:25am
Listed by:
Neta Collier 270-556-5527,
RE/MAX Centre Realtors
Bought with:
Carol Young, RS135052A
Keller Williams Real Estate-Blue Bell
Source: Bright MLS,MLS#: PAMC2062548
Facts & features
Interior
Bedrooms & bathrooms
- Bedrooms: 4
- Bathrooms: 3
- Full bathrooms: 2
- 1/2 bathrooms: 1
- Main level bathrooms: 1
Basement
- Area: 0
Heating
- Heat Pump, Electric
Cooling
- Central Air, Electric
Appliances
- Included: Dishwasher, Oven/Range - Electric, Water Heater, Electric Water Heater
- Laundry: In Basement
Features
- Breakfast Area, Dining Area, Family Room Off Kitchen, Bathroom - Stall Shower, Dry Wall, Paneled Walls
- Flooring: Carpet, Hardwood, Laminate, Vinyl, Wood
- Basement: Unfinished,Interior Entry
- Number of fireplaces: 1
- Fireplace features: Brick, Glass Doors, Mantel(s), Wood Burning
Interior area
- Total structure area: 2,274
- Total interior livable area: 2,274 sqft
- Finished area above ground: 2,274
- Finished area below ground: 0
Property
Parking
- Total spaces: 2
- Parking features: Inside Entrance, Asphalt, Driveway, Attached, On Street
- Attached garage spaces: 2
- Has uncovered spaces: Yes
Accessibility
- Accessibility features: None
Features
- Levels: Two
- Stories: 2
- Exterior features: Sidewalks
- Pool features: None
- Has view: Yes
- View description: Garden
Lot
- Size: 0.53 Acres
- Dimensions: 66.00 x 0.00
- Features: SideYard(s), Front Yard
Details
- Additional structures: Above Grade, Below Grade
- Parcel number: 560000190006
- Zoning: RESIDENTIAL
- Special conditions: Standard
Construction
Type & style
- Home type: SingleFamily
- Architectural style: Colonial
- Property subtype: Single Family Residence
Materials
- Asbestos
- Foundation: Block
- Roof: Architectural Shingle
Condition
- New construction: No
- Year built: 1969
Utilities & green energy
- Sewer: Public Sewer
- Water: Public
Community & neighborhood
Location
- Region: Lansdale
- Subdivision: Sugar Valley
- Municipality: UPPER GWYNEDD TWP
Other
Other facts
- Listing agreement: Exclusive Right To Sell
- Listing terms: Cash,Conventional,FHA
- Ownership: Fee Simple
Price history
| Date | Event | Price |
|---|---|---|
| 3/31/2023 | Sold | $485,000+3.2%$213/sqft |
Source: | ||
| 2/21/2023 | Pending sale | $469,900$207/sqft |
Source: | ||
| 2/21/2023 | Contingent | $469,900$207/sqft |
Source: | ||
| 2/16/2023 | Listed for sale | $469,900$207/sqft |
Source: | ||
Public tax history
| Year | Property taxes | Tax assessment |
|---|---|---|
| 2025 | $6,398 +5.7% | $167,560 |
| 2024 | $6,055 | $167,560 |
| 2023 | $6,055 +7.2% | $167,560 |
Find assessor info on the county website
Neighborhood: 19446
Nearby schools
GreatSchools rating
- 8/10Gwynedd Square El SchoolGrades: K-6Distance: 0.5 mi
- 4/10Penndale Middle SchoolGrades: 7-9Distance: 2.3 mi
- 9/10North Penn Senior High SchoolGrades: 10-12Distance: 1.1 mi
Schools provided by the listing agent
- District: North Penn
Source: Bright MLS. This data may not be complete. We recommend contacting the local school district to confirm school assignments for this home.
Get a cash offer in 3 minutes
Find out how much your home could sell for in as little as 3 minutes with a no-obligation cash offer.
Estimated market value$590,600
Get a cash offer in 3 minutes
Find out how much your home could sell for in as little as 3 minutes with a no-obligation cash offer.
Estimated market value
$590,600

