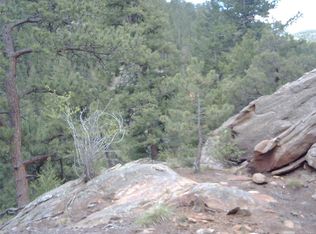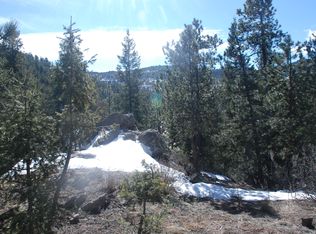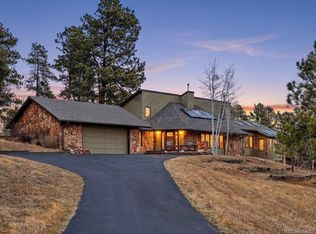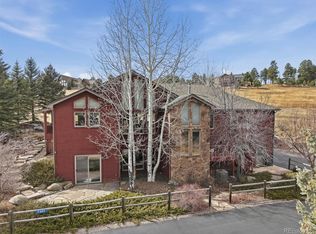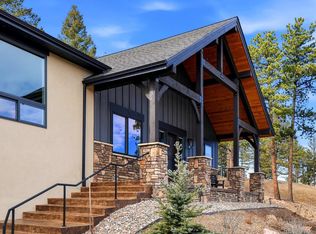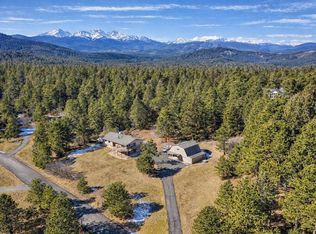Luxury Mountain Retreat Recently Remodeled! A Must See!
Discover your private mountain oasis in this custom-built home on 3 acres. Nestled into the mountainside for peace and stunning views with grand vaulted ceilings and an open floor plan. Offering a warm and inviting atmosphere emersed in natural light.
Open concept living, gather around the cozy fireplace with floor to ceiling windows. The kitchen comes with granite countertops, a large island with bar seating, and brand-new stainless-steel refrigerator and stove for modern convenience.
Upstairs, a dedicated moody and sophisticated office, across from the primary suite. Primary suite impresses with vaulted ceilings, large windows, a walk-in closet and a newly remodeled bathroom suite.
Step outside onto a brand-new Trex deck, perfect for entertaining and outdoor living. The backyard features a cement pad with power already installed, ready for your custom hot tub or sauna, an ideal upgrade for outdoor relaxation without extra setup.
A separate “clubhouse” adds even more flexible space for guests or creativity. Clubhouse has heat and electricity.
Upgrades:
*New Flooring – Luxury Vinyl
*New Tankless Hot Water Heater
*New luxury trex deck with lighting -maintenance free
*All new interior paint
*Remodeled primary suite bathroom.
Prime property location, less than 2 miles from freeway access and amazing trails. Shopping center access is within 3 miles. Downtown Denver is easily accessible within 30 minutes.
Schedule your showing at this extraordinary mountain retreat today!
Pending
Price cut: $25K (2/12)
$1,175,000
9459 S Turkey Creek Road, Morrison, CO 80465
4beds
2,896sqft
Est.:
Single Family Residence
Built in 1995
3.05 Acres Lot
$1,148,000 Zestimate®
$406/sqft
$-- HOA
What's special
- 123 days |
- 3,970 |
- 199 |
Zillow last checked: 8 hours ago
Listing updated: February 21, 2026 at 06:55pm
Listed by:
Nicholas Cunningham 720-312-5000 nick.cunningham.realtor@gmail.com,
HomeSmart Realty
Source: REcolorado,MLS#: 7058082
Facts & features
Interior
Bedrooms & bathrooms
- Bedrooms: 4
- Bathrooms: 3
- Full bathrooms: 1
- 3/4 bathrooms: 1
- 1/2 bathrooms: 1
- Main level bathrooms: 1
- Main level bedrooms: 1
Bedroom
- Level: Main
- Area: 214.65 Square Feet
- Dimensions: 15.9 x 13.5
Bedroom
- Features: Primary Suite
- Level: Upper
- Area: 286.2 Square Feet
- Dimensions: 15.9 x 18
Bedroom
- Level: Basement
- Area: 137.76 Square Feet
- Dimensions: 11.11 x 12.4
Bedroom
- Level: Basement
- Area: 156.76 Square Feet
- Dimensions: 11.11 x 14.11
Bathroom
- Features: Primary Suite
- Level: Main
- Area: 58.64 Square Feet
- Dimensions: 5.8 x 10.11
Bathroom
- Features: Primary Suite
- Level: Upper
- Area: 140 Square Feet
- Dimensions: 14 x 10
Bathroom
- Level: Basement
- Area: 58.24 Square Feet
- Dimensions: 5.6 x 10.4
Dining room
- Level: Main
- Area: 214.06 Square Feet
- Dimensions: 15.4 x 13.9
Kitchen
- Level: Main
- Area: 223.38 Square Feet
- Dimensions: 15.3 x 14.6
Laundry
- Level: Main
- Area: 144.54 Square Feet
- Dimensions: 9.9 x 14.6
Living room
- Level: Main
- Area: 678.65 Square Feet
- Dimensions: 24.5 x 27.7
Office
- Level: Upper
- Area: 175.44 Square Feet
- Dimensions: 10.2 x 17.2
Sun room
- Level: Main
- Area: 77.05 Square Feet
- Dimensions: 9.5 x 8.11
Heating
- Baseboard, Propane, Wood
Cooling
- None
Appliances
- Included: Convection Oven, Cooktop, Dishwasher, Disposal, Dryer, Gas Water Heater, Microwave, Refrigerator, Tankless Water Heater, Washer
Features
- Ceiling Fan(s), Granite Counters, High Ceilings, Kitchen Island, Open Floorplan, Primary Suite, Radon Mitigation System, Smoke Free, Vaulted Ceiling(s), Walk-In Closet(s)
- Flooring: Tile, Vinyl
- Windows: Double Pane Windows, Skylight(s)
- Basement: Daylight,Finished,Walk-Out Access
- Number of fireplaces: 1
- Fireplace features: Living Room
- Common walls with other units/homes: No Common Walls
Interior area
- Total structure area: 2,896
- Total interior livable area: 2,896 sqft
- Finished area above ground: 2,154
- Finished area below ground: 742
Property
Parking
- Total spaces: 11
- Parking features: Asphalt, Concrete, Dry Walled, Insulated Garage, Lighted, Oversized, Garage Door Opener
- Attached garage spaces: 2
- Details: Off Street Spaces: 9
Features
- Levels: Two
- Stories: 2
- Entry location: Stairs
- Patio & porch: Deck, Patio
- Exterior features: Dog Run, Lighting, Private Yard, Rain Gutters
- Fencing: Partial
- Has view: Yes
- View description: Mountain(s)
Lot
- Size: 3.05 Acres
- Features: Many Trees, Mountainous
Details
- Parcel number: 6009200018
- Zoning: A-2
- Special conditions: Standard
- Horses can be raised: Yes
Construction
Type & style
- Home type: SingleFamily
- Architectural style: A-Frame
- Property subtype: Single Family Residence
Materials
- Wood Siding
- Foundation: Slab
Condition
- Updated/Remodeled
- Year built: 1995
Details
- Warranty included: Yes
Utilities & green energy
- Electric: 110V, 220 Volts
- Water: Well
- Utilities for property: Cable Available, Electricity Connected, Phone Connected, Propane
Green energy
- Energy efficient items: Appliances, Water Heater
Community & HOA
Community
- Security: Carbon Monoxide Detector(s), Radon Detector, Smoke Detector(s)
- Subdivision: South Turkey Creek
HOA
- Has HOA: No
Location
- Region: Morrison
Financial & listing details
- Price per square foot: $406/sqft
- Tax assessed value: $764,796
- Annual tax amount: $4,539
- Date on market: 10/27/2025
- Listing terms: Cash,Conventional,FHA,Jumbo,VA Loan
- Exclusions: All Personal Property And All Mounted Or Wall-Mounted Electronics Are Excluded From The Sale.
- Ownership: Agent Owner
- Electric utility on property: Yes
- Road surface type: Paved
Estimated market value
$1,148,000
$1.09M - $1.21M
$4,217/mo
Price history
Price history
| Date | Event | Price |
|---|---|---|
| 2/22/2026 | Pending sale | $1,175,000$406/sqft |
Source: | ||
| 2/12/2026 | Price change | $1,175,000-2.1%$406/sqft |
Source: | ||
| 10/27/2025 | Listed for sale | $1,200,000+44.6%$414/sqft |
Source: | ||
| 9/8/2022 | Sold | $830,000+2.6%$287/sqft |
Source: Public Record Report a problem | ||
| 8/2/2022 | Pending sale | $809,000$279/sqft |
Source: | ||
| 7/29/2022 | Price change | $809,000-10.1%$279/sqft |
Source: | ||
| 7/15/2022 | Price change | $899,900-5.3%$311/sqft |
Source: | ||
| 6/11/2022 | Price change | $949,900-3.6%$328/sqft |
Source: | ||
| 6/3/2022 | Listed for sale | $984,900+99%$340/sqft |
Source: | ||
| 8/21/2014 | Sold | $495,000$171/sqft |
Source: Public Record Report a problem | ||
| 7/11/2014 | Pending sale | $495,000$171/sqft |
Source: RE/MAX ALLIANCE EVERGREEN #7555506 Report a problem | ||
| 7/5/2014 | Listed for sale | $495,000+53.6%$171/sqft |
Source: RE/MAX ALLIANCE EVERGREEN #7555506 Report a problem | ||
| 2/14/2006 | Sold | $322,200+437%$111/sqft |
Source: Public Record Report a problem | ||
| 12/1/1993 | Sold | $60,000$21/sqft |
Source: Public Record Report a problem | ||
Public tax history
Public tax history
| Year | Property taxes | Tax assessment |
|---|---|---|
| 2024 | $4,539 +19.2% | $51,241 |
| 2023 | $3,810 -0.8% | $51,241 +20.9% |
| 2022 | $3,841 +16.2% | $42,390 -2.8% |
| 2021 | $3,307 | $43,610 +15.8% |
| 2020 | $3,307 +1.5% | $37,646 |
| 2019 | $3,258 +8.1% | $37,646 +11.8% |
| 2018 | $3,015 | $33,668 |
| 2017 | $3,015 +9.1% | $33,668 +3.8% |
| 2016 | $2,763 | $32,426 |
| 2015 | $2,763 +10.6% | $32,426 +16.6% |
| 2014 | $2,498 -1.7% | $27,817 |
| 2013 | $2,542 +2.3% | $27,817 -2.7% |
| 2012 | $2,484 -10.2% | $28,603 |
| 2011 | $2,768 +0% | $28,603 -10.8% |
| 2010 | $2,767 -0.1% | $32,060 |
| 2009 | $2,769 +2.2% | $32,060 +0.1% |
| 2008 | $2,710 +2.7% | $32,030 |
| 2007 | $2,640 +1.4% | $32,030 +4% |
| 2006 | $2,604 +2.2% | $30,800 +4.5% |
| 2005 | $2,548 +9.7% | $29,480 |
| 2004 | $2,324 -3.9% | $29,480 |
| 2003 | $2,418 +3.4% | $29,480 -2.4% |
| 2002 | $2,340 -2.8% | $30,210 +7.7% |
| 2001 | $2,407 +0.1% | $28,060 |
| 2000 | $2,404 | $28,060 |
Find assessor info on the county website
BuyAbility℠ payment
Est. payment
$6,558/mo
Principal & interest
$6059
Property taxes
$499
Climate risks
Neighborhood: 80465
Nearby schools
GreatSchools rating
- 6/10West Jefferson Elementary SchoolGrades: PK-5Distance: 3.4 mi
- 6/10West Jefferson Middle SchoolGrades: 6-8Distance: 3.4 mi
- 10/10Conifer High SchoolGrades: 9-12Distance: 4.2 mi
Schools provided by the listing agent
- Elementary: West Jefferson
- Middle: West Jefferson
- High: Conifer
- District: Jefferson County R-1
Source: REcolorado. This data may not be complete. We recommend contacting the local school district to confirm school assignments for this home.
