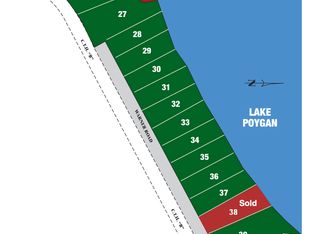Sold
$2,198,500
9458 Warner Rd, Winneconne, WI 54986
5beds
4,712sqft
Single Family Residence
Built in 2021
1.34 Acres Lot
$2,237,500 Zestimate®
$467/sqft
$4,178 Estimated rent
Home value
$2,237,500
$1.99M - $2.53M
$4,178/mo
Zestimate® history
Loading...
Owner options
Explore your selling options
What's special
Custom home built by Griffin Builders on Lake Poygan with 200+/- feet of frontage, Radtke dock/lifts, boathouse with spancrete top, saltwater swimming pool, patios with gas firepit, & professional landscaping with irrigation system! Timeless interior with views from every room! Open concept kitchen/living with Hardwood floors, Knotty Alder Cabinetry, Serving Pantry, Subzero and Wolf Appliances, & 3-Season porch overlooking lake! Primary suite with Fireplace, Vaulted ceiling, massive walk-in custom closet with attached laundry, bath with soaking tub & tile shower. Secondary upper level guest suite, finished LL with bedrooms, bath, game and family rms, & safe room! Spancrete garage floor with in-floor heat for 4+ car garage, LP Smart siding, gas lanterns, 2 zone heating, & security system!
Zillow last checked: 8 hours ago
Listing updated: September 27, 2025 at 03:22am
Listed by:
Tiffany L Holtz 920-415-0472,
Coldwell Banker Real Estate Group
Bought with:
Susan Bohlen
Coldwell Banker Real Estate Group
Source: RANW,MLS#: 50306769
Facts & features
Interior
Bedrooms & bathrooms
- Bedrooms: 5
- Bathrooms: 4
- Full bathrooms: 3
- 1/2 bathrooms: 1
Bedroom 1
- Level: Upper
- Dimensions: 21x17
Bedroom 2
- Level: Upper
- Dimensions: 28x11
Bedroom 3
- Level: Lower
- Dimensions: 15x11
Bedroom 4
- Level: Lower
- Dimensions: 15x11
Bedroom 5
- Level: Lower
- Dimensions: 15x11
Dining room
- Level: Main
- Dimensions: 16x10
Family room
- Level: Lower
- Dimensions: 19x16
Kitchen
- Level: Main
- Dimensions: 17x16
Living room
- Level: Main
- Dimensions: 23x20
Other
- Description: Den/Office
- Level: Main
- Dimensions: 11x07
Other
- Description: Other - See Remarks
- Level: Main
- Dimensions: 11x09
Other
- Description: Bonus Room
- Level: Upper
- Dimensions: 26x15
Other
- Description: Game Room
- Level: Lower
- Dimensions: 15x12
Other
- Description: 3 Season Rm
- Level: Main
- Dimensions: 16x16
Heating
- Forced Air, Zoned
Cooling
- Forced Air, Central Air
Appliances
- Included: Dishwasher, Disposal, Dryer, Freezer, Microwave, Range, Refrigerator, Washer, Water Softener Owned
Features
- Kitchen Island, Pantry, Split Bedroom, Vaulted Ceiling(s), Walk-In Closet(s), Walk-in Shower, Wet Bar
- Flooring: Wood/Simulated Wood Fl
- Basement: 8Ft+ Ceiling,Full,Full Sz Windows Min 20x24,Partially Finished,Sump Pump,Emergency Generator,Partial Fin. Contiguous
- Number of fireplaces: 3
- Fireplace features: Three, Gas
Interior area
- Total interior livable area: 4,712 sqft
- Finished area above ground: 3,274
- Finished area below ground: 1,438
Property
Parking
- Total spaces: 4
- Parking features: Attached, Basement, Heated Garage
- Attached garage spaces: 4
Features
- Patio & porch: Patio
- Exterior features: Sprinkler System
- Has private pool: Yes
- Pool features: In Ground
- Waterfront features: Lake
- Body of water: Poygan
Lot
- Size: 1.34 Acres
Details
- Parcel number: 020075701
- Zoning: Residential
- Special conditions: Arms Length
Construction
Type & style
- Home type: SingleFamily
- Architectural style: Contemporary
- Property subtype: Single Family Residence
Materials
- Other
- Foundation: Poured Concrete
Condition
- New construction: No
- Year built: 2021
Utilities & green energy
- Sewer: Public Sewer
- Water: Well
Community & neighborhood
Security
- Security features: Security System
Location
- Region: Winneconne
Price history
| Date | Event | Price |
|---|---|---|
| 9/26/2025 | Sold | $2,198,500-11.2%$467/sqft |
Source: RANW #50306769 Report a problem | ||
| 9/26/2025 | Pending sale | $2,475,000$525/sqft |
Source: | ||
| 6/24/2025 | Contingent | $2,475,000$525/sqft |
Source: | ||
| 6/9/2025 | Price change | $2,475,000-8.3%$525/sqft |
Source: RANW #50306769 Report a problem | ||
| 5/22/2025 | Price change | $2,699,900-2.4%$573/sqft |
Source: | ||
Public tax history
Tax history is unavailable.
Neighborhood: 54986
Nearby schools
GreatSchools rating
- 7/10Winneconne Elementary SchoolGrades: PK-5Distance: 8.4 mi
- 10/10Winneconne Middle SchoolGrades: 6-8Distance: 8.8 mi
- 4/10Winneconne High SchoolGrades: 9-12Distance: 8.8 mi
